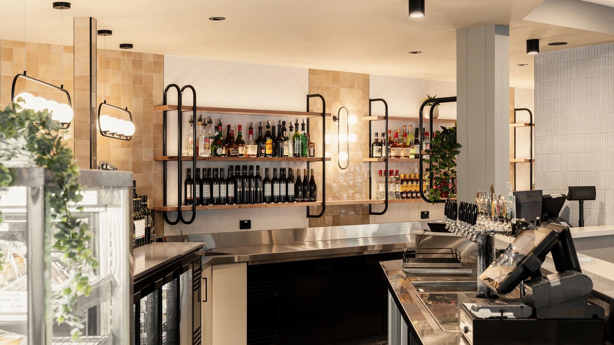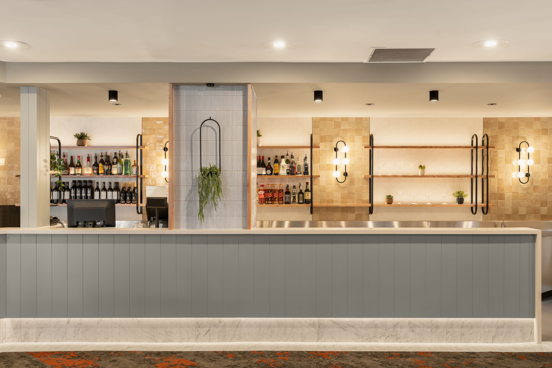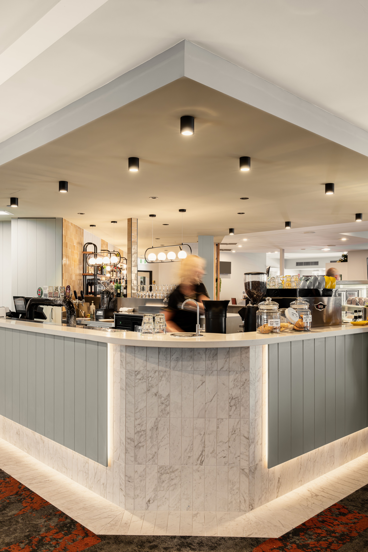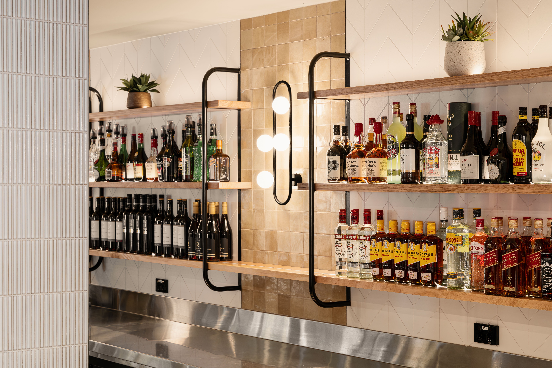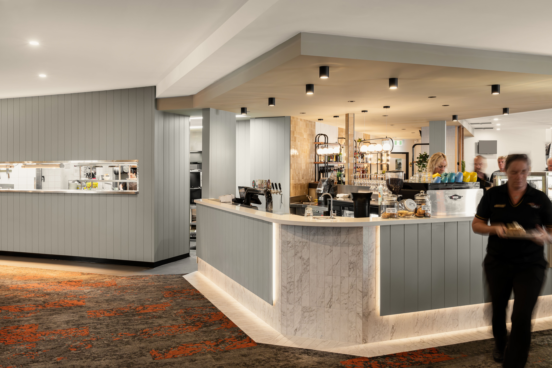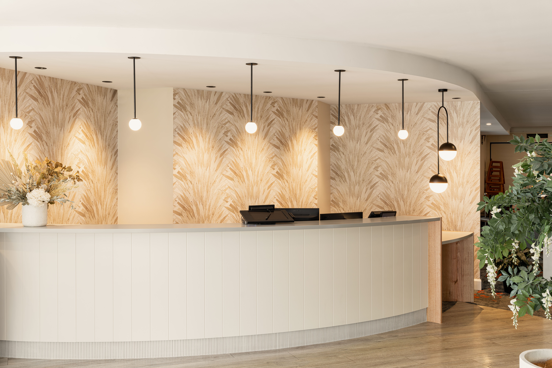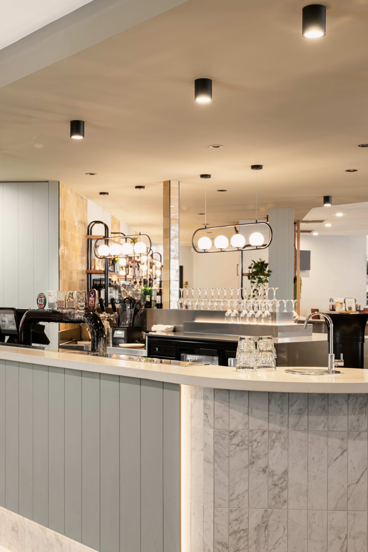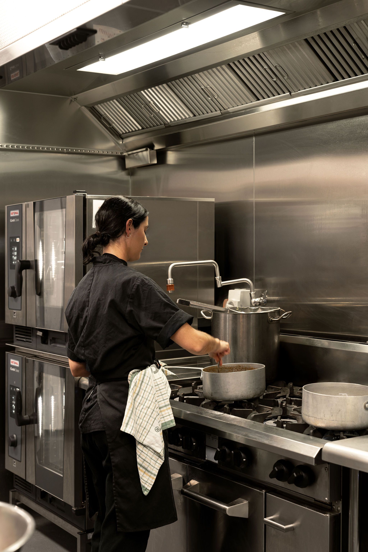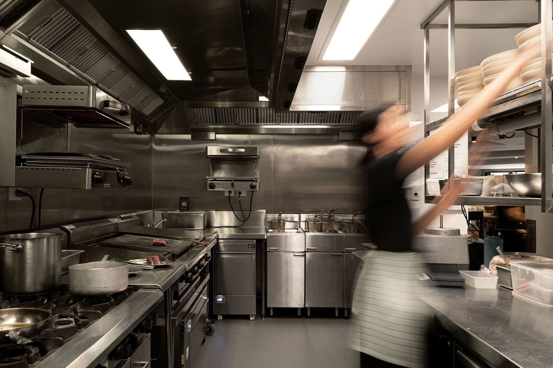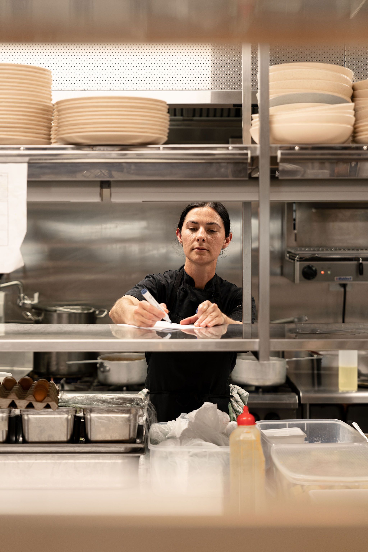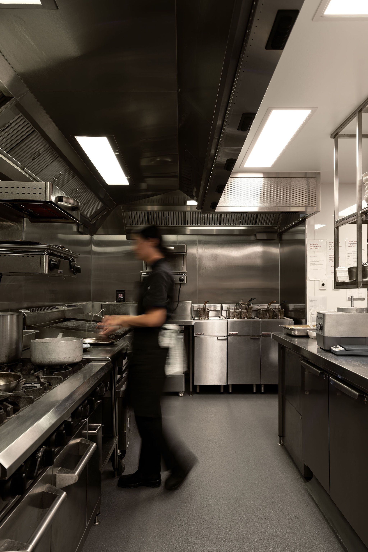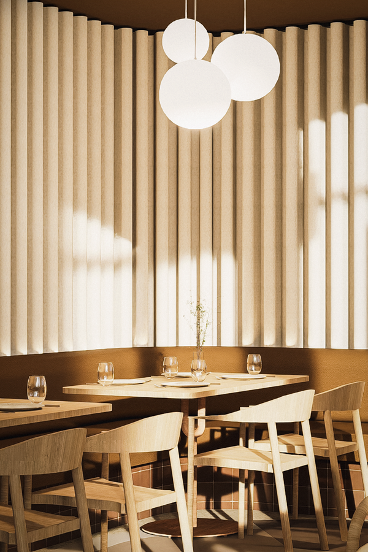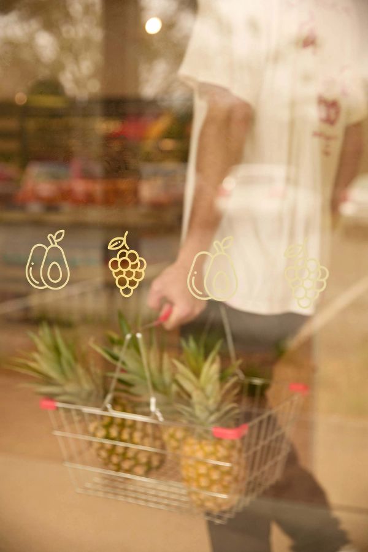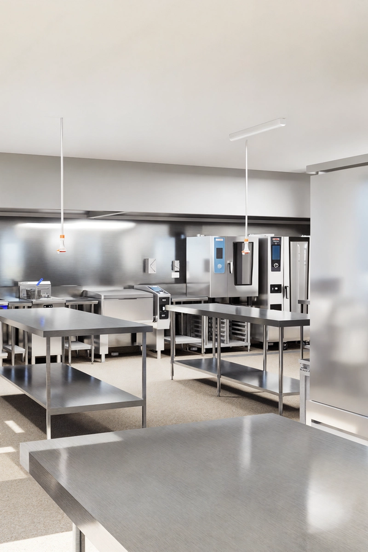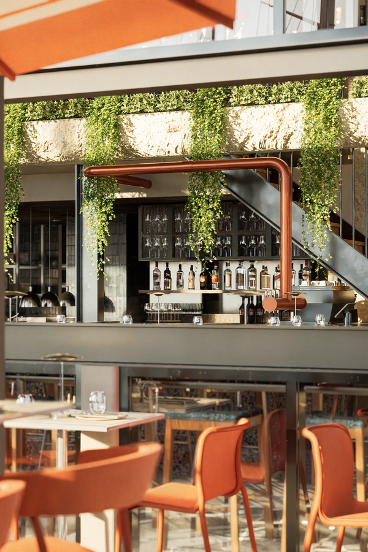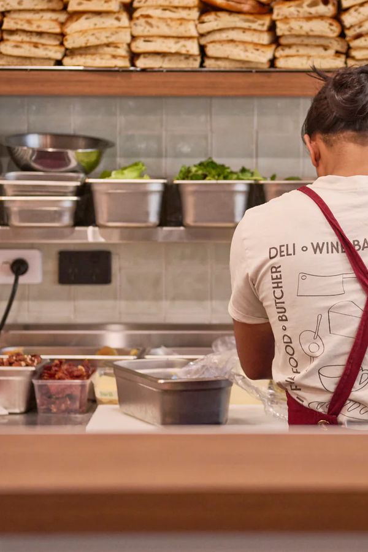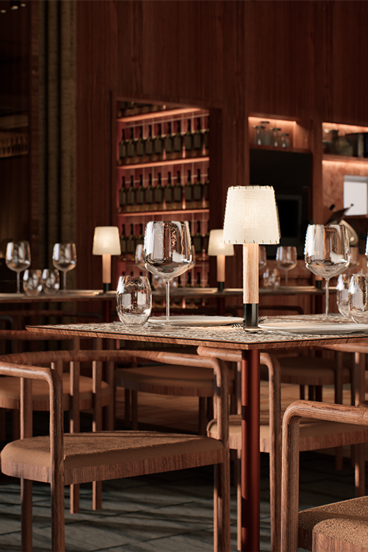What started off as a Masterplan of the Clubs beverage offering, transformed this Club's central bar service, and extended into a full review of all food & beverage service operational areas.
The purpose f this bar re-design was to recreate existing service zones more user friendly for start and more engaging for Patrons. Upon investigation, patron queueing and ordering, meal dispatch, and dish return issues were adding layers of complexity to simple bar ordering points and service times.
Planning and build works for complete kitchen and stores overhaul was able to be done as funding permitted, with early designs and estimates allowing project viability and timing.
Incorporating the planning and built integration of an shipping container kitchen as a temporary facility allowed the club to plan the work to the correct time of year, while minimising interruption to trade.
The kitchen provided a modern and efficient take loosely based on the original layout, reducing the scope of demolition and extensive re-construction, but improving all pain points and in-efficiencies with current operations and stores.
As part of design and construction scope, having undergone only a partial refurbishment for the club to counter areas, it posed challenges to implement an aesthetic that still aligned with existing Club's interior scheme.
With stylish finishes and hard wearing materials, examples of thought and detail such as integrated laser-cut drip trays to bar counters, provide balance of functionality and a pleasing aesthetic. Renowned equipment selections with unrivalled performance and support, plinth mounted refrigeration and high end polymer concrete flooring, will see longevity of workspace go into the decades.
The different use of feature pendants, strip lighting and task lighting provides a quality workspace with controls to enhance the mood of the bar as the night progresses.
PROJECT SPECIFICS
- CAPACITY
300
- BAR AREA
45m2
- KITCHEN AREA
79m2
- MASTER PLANNING
- BAR DESIGN
- ESTIMATES & APPROVALS
- BAR CONSTRUCTION
- Apr
- May
- Jun
- Jul
- Aug
- Sep
- Oct
- Nov
- Dec
- Jan
- Feb
- KITCHEN DESIGN
- ESTIMATES & APPROVALS
- CONTAINER KITCHEN
- KITCHEN CONSTRUCTION
- Sep
- Oct
- Nov
- Dec
- Jan
- Feb
- Mar
- Apr
- May
- Jun
