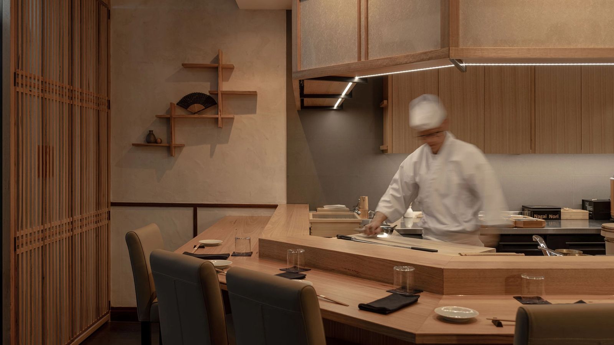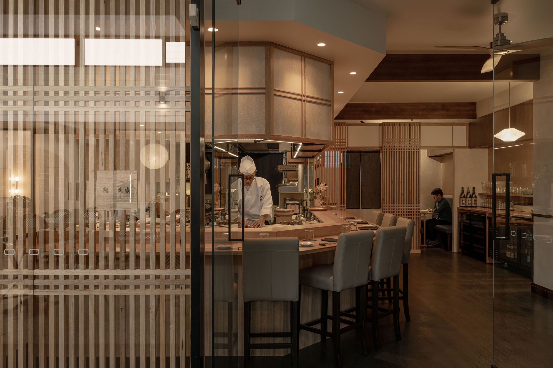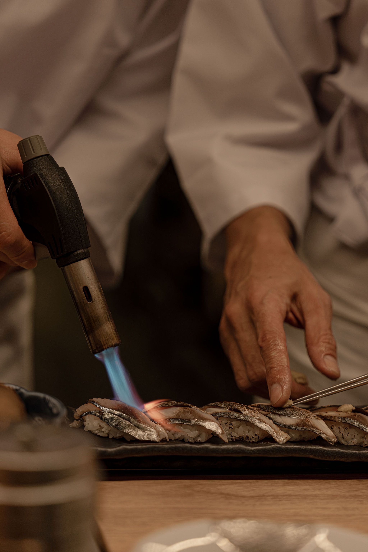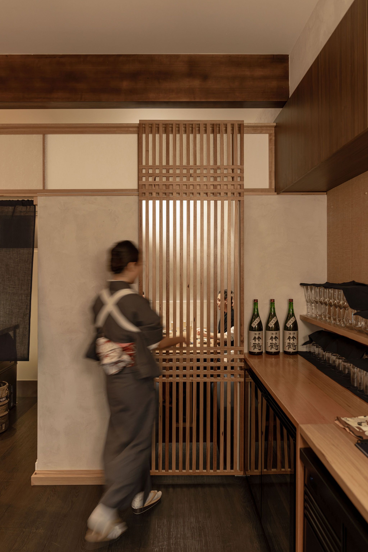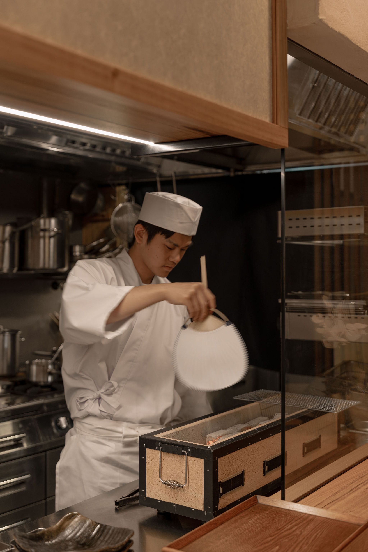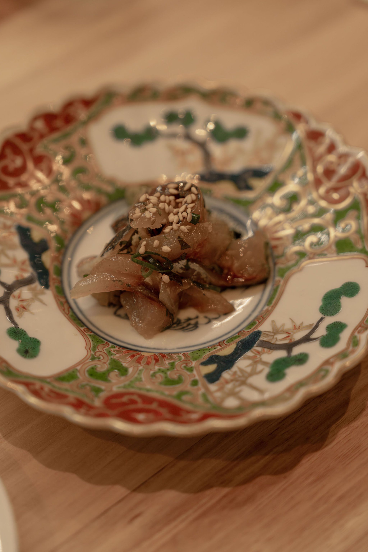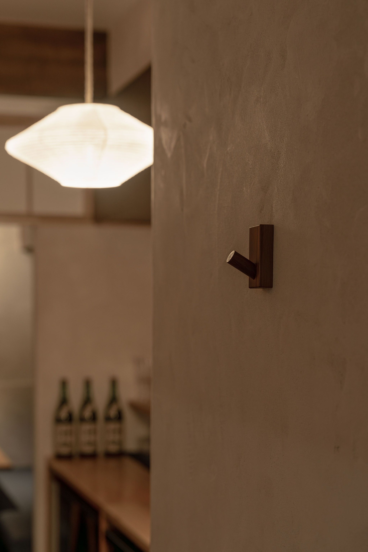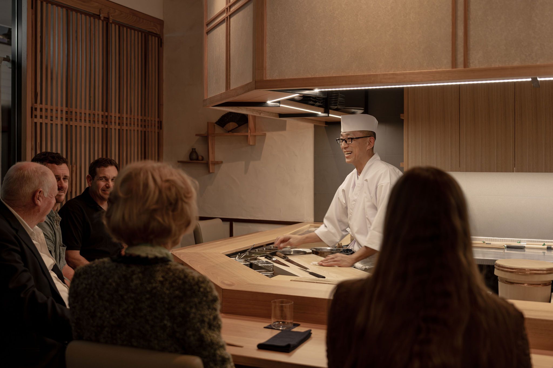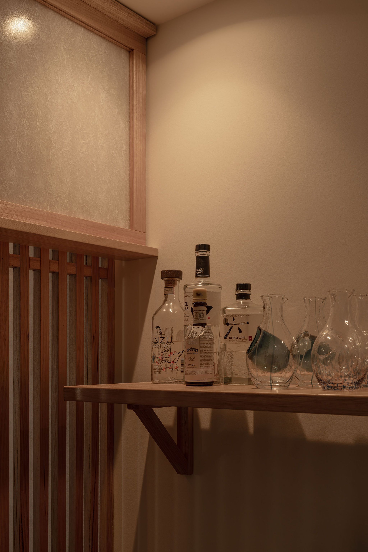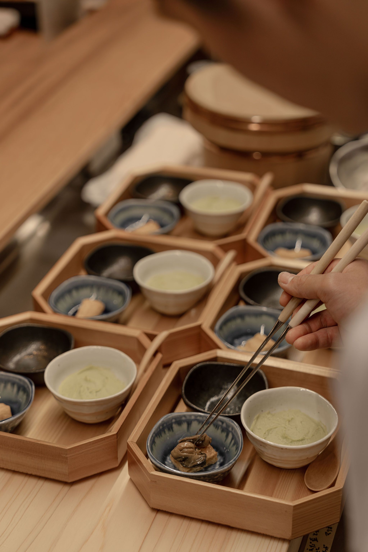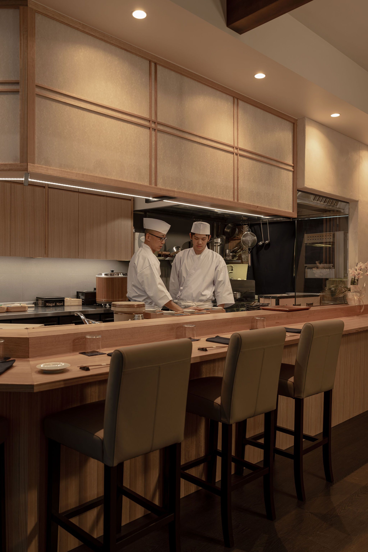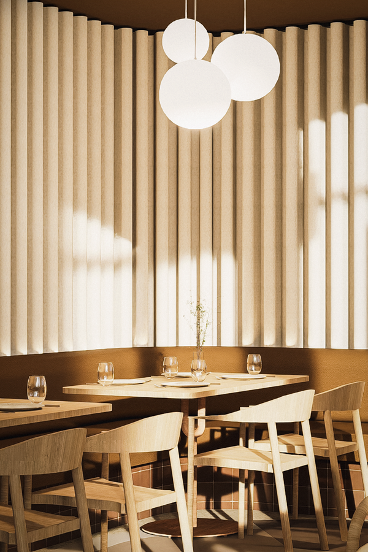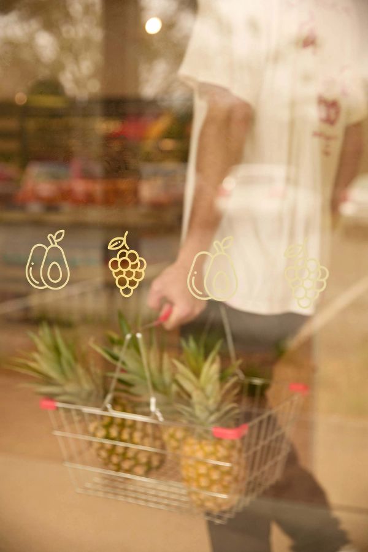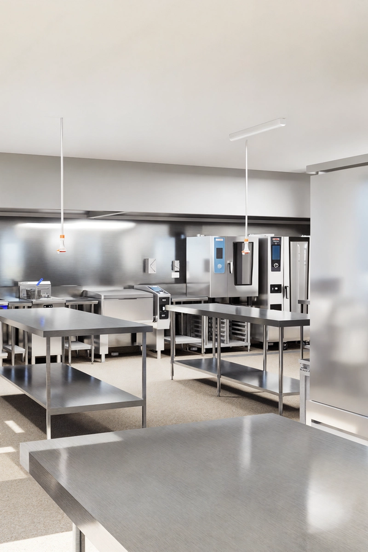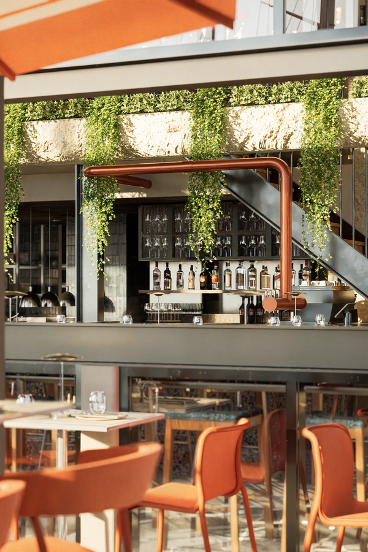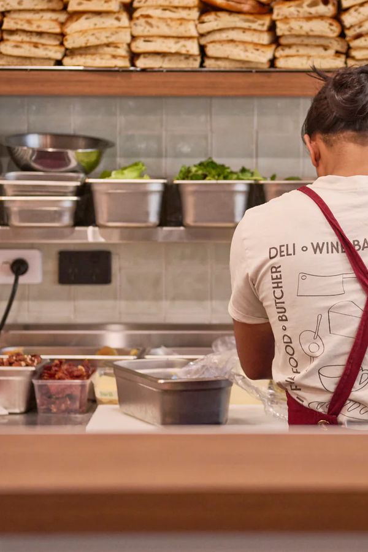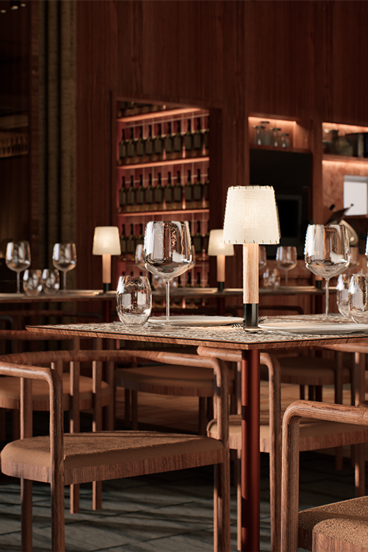A 15-seater space is a testament to this vision, intentionally kept small to foster a deep connection between the chef, his craft, and each guest. Every seat along the counter is a front-row experience, allowing diners to witness the careful precision and grace with which Jiro and his team prepare each dish. The layout of the restaurant has been thoughtfully designed to ensure a seamless flow for both patrons and staff, making each interaction feel natural and engaging.
The tools and elements within the space have been placed with purpose, creating an effortless, hand-over dining experience where each step is intuitive, allowing guests to simply sit back and savour the moment. No stone has been left unturned, no detail too small, in our pursuit to create an unforgettable experience that lingers long after the meal has ended.
The aesthetic draws from the simplicity and innocence of natural timber, embodying a sense of calm and timeless beauty. This choice of material not only connects to Japanese design principles but also enhances the warmth of the space, making each guest feel at home. Here, tradition meets innovation in a setting that celebrates the art of Japanese dining, where each bite tells a story crafted with passion and dedication.
PROJECT SPECIFICS
- CAPACITY
14
- SIZE
54m2
- BUDGET
$140k
- DESIGN
- ESTIMATES & PROGRAMME
- CONSTRUCTION & FITOUT
- May
- Jun
- Jul
- Aug
- Sep
