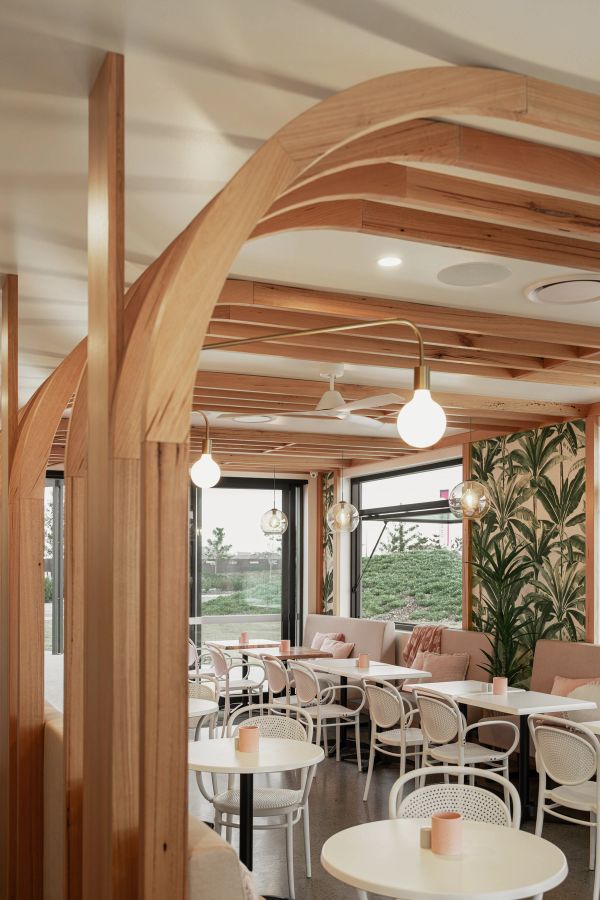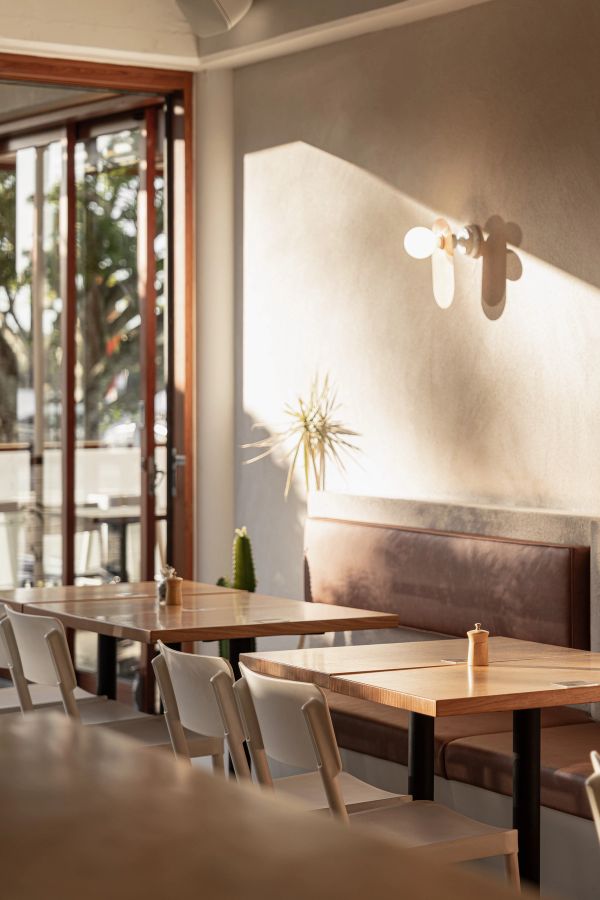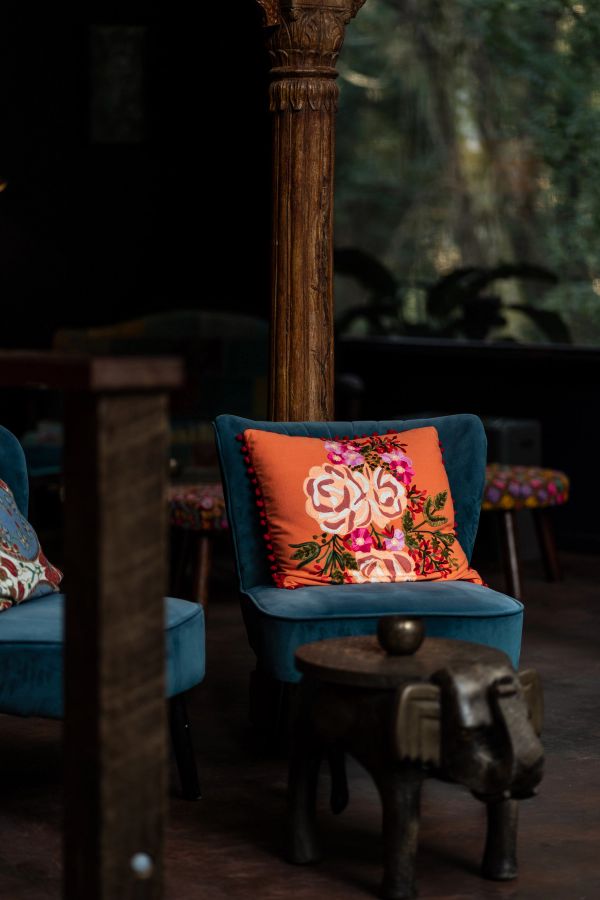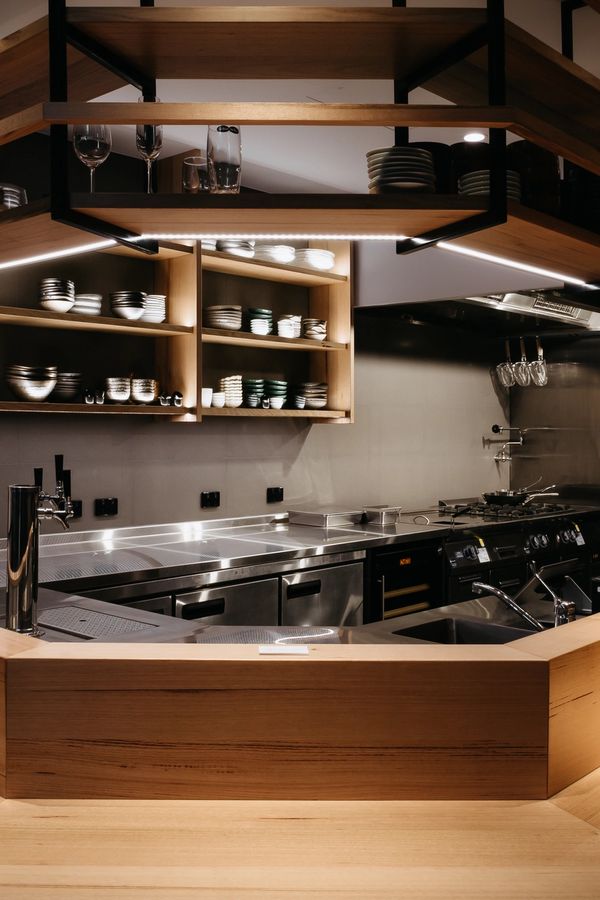When everything falls into place you can feel it. It just works
With a wealth of experience and insight into design and construction fit out, we’re your backing board to identify crucial elements, thereby pre-empting obstacles or dissatisfaction. This due diligence procedure acts as a buffer against potential delays or budget overruns. Rooted in our commitment to upholding quality standards, we employ a tried-and-true, methodical approach to each project, presenting a holistic solution. We go the extra yard over the rest in our accountability to deliver projects on budget and on time, and our experience speaks for itself.
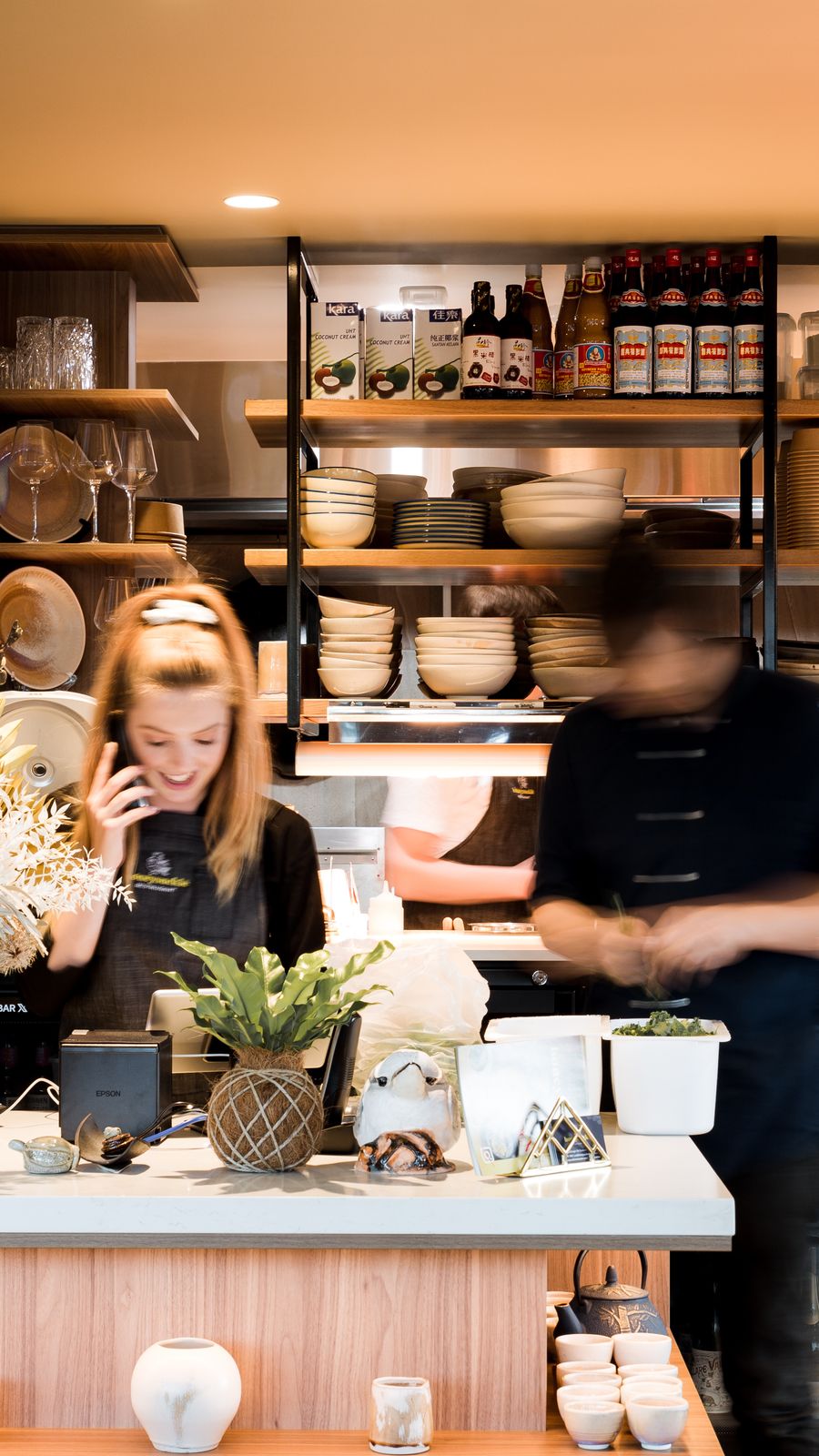
Stage 1: Consultation & Briefing
Before embarking on any design & fit out project, we initiate an extensive assessment of your requirements, ensuring that every facet of the endeavor resonates with your business vision and financial framework. Our scrutiny covers factors such as viability, suitability, infrastructure, building codes, operational nuances, design intricacies, and interior opportunities.
This process encompasses the complete management of interior design, construction, and fit out, including necessary touchpoints to assure your understanding of outcomes, as well as project compliance. Our assurances are underpinned by substantial investment in systems that meet the stringent requirements for Certification, encompassing insurance and OHS/WHS prequalification.
An initial consultation to delve into your insights and ideas. Informed counsel on optimal pathways forward will be offered, encompassing the compilation of a Project Brief and dialogues about foreseeable challenges linked to site infrastructure, stipulated timeframes, code adherence, and budgetary confines.
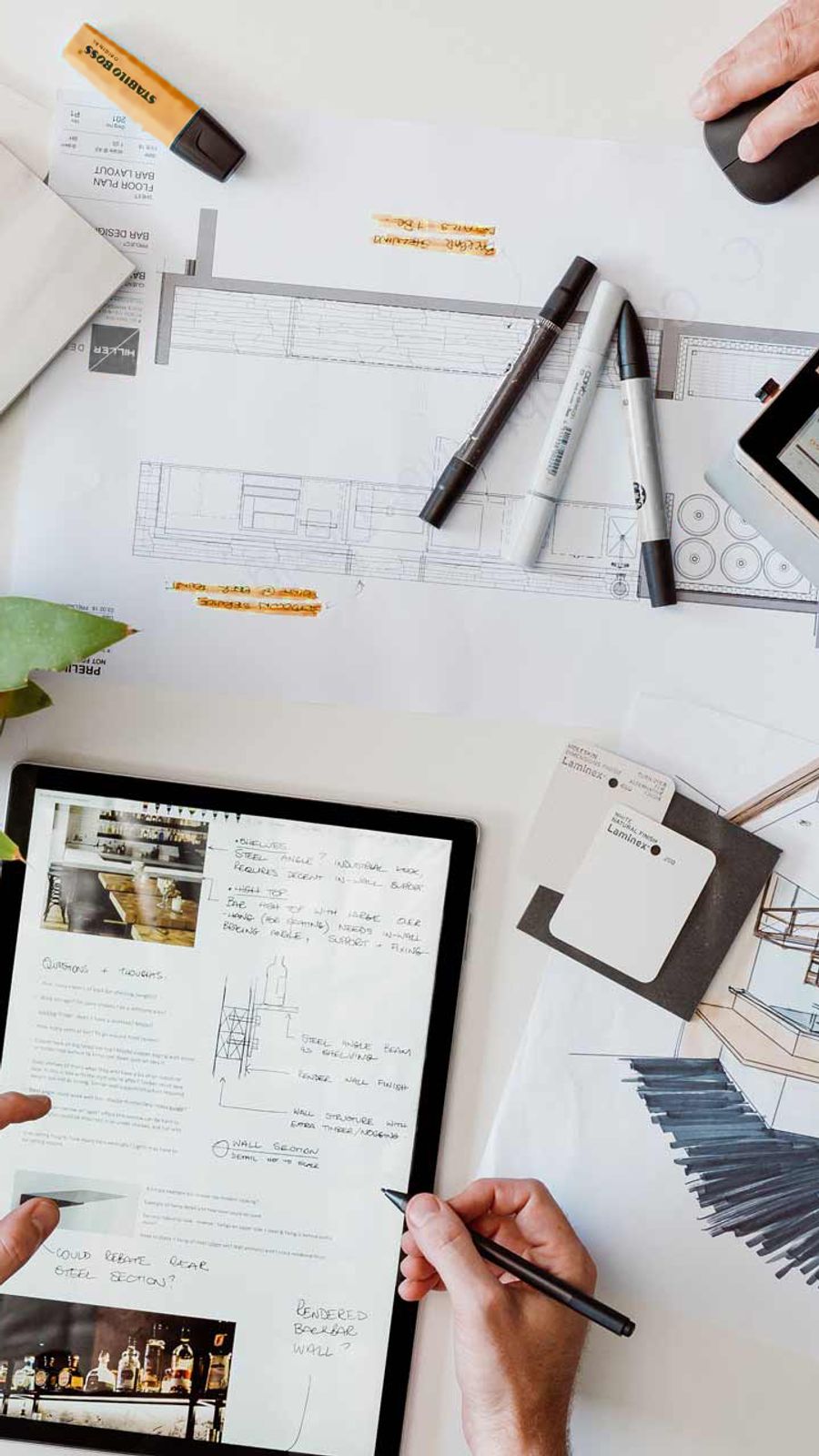
Stage 2: Concept Design
Our adept designers, esteemed for their expertise, are dedicated to encapsulating your brand essence and requisites. An inventive, distinctive conceptual plan will be developed that test-fits furniture settings and circulation paths, as well as hypothesises operational layouts. A material board using considered and creative material suggestions, along with any imagery as visual aid will be provided.
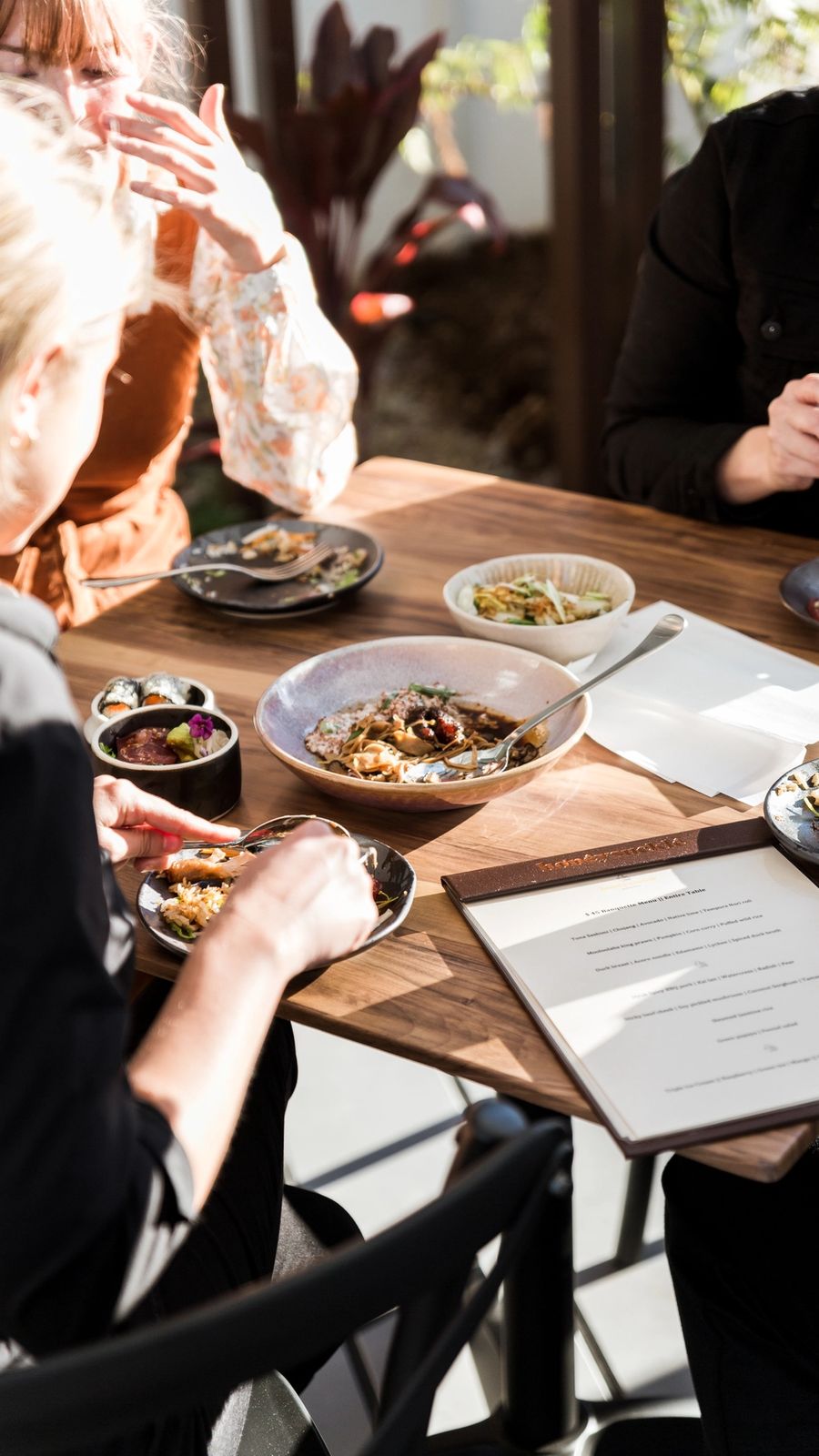
Stage 3: Project Budgeting & Preliminary Scheduling
Upon finalisation & signing of concept design, we prepare some project budget estimates and discuss timelines. This can serve as a professional document as a fulcrum for lease negotiations, financial arrangements, or partner & stakeholder endorsements, to enable cohesive commitment for further progression. With everything in order, at this point we extend a letter of intent that formalises your commitment for your endorsement. This document will delineate project parameters, encompassing projected budget, timelines, and guidelines for intellectual property.
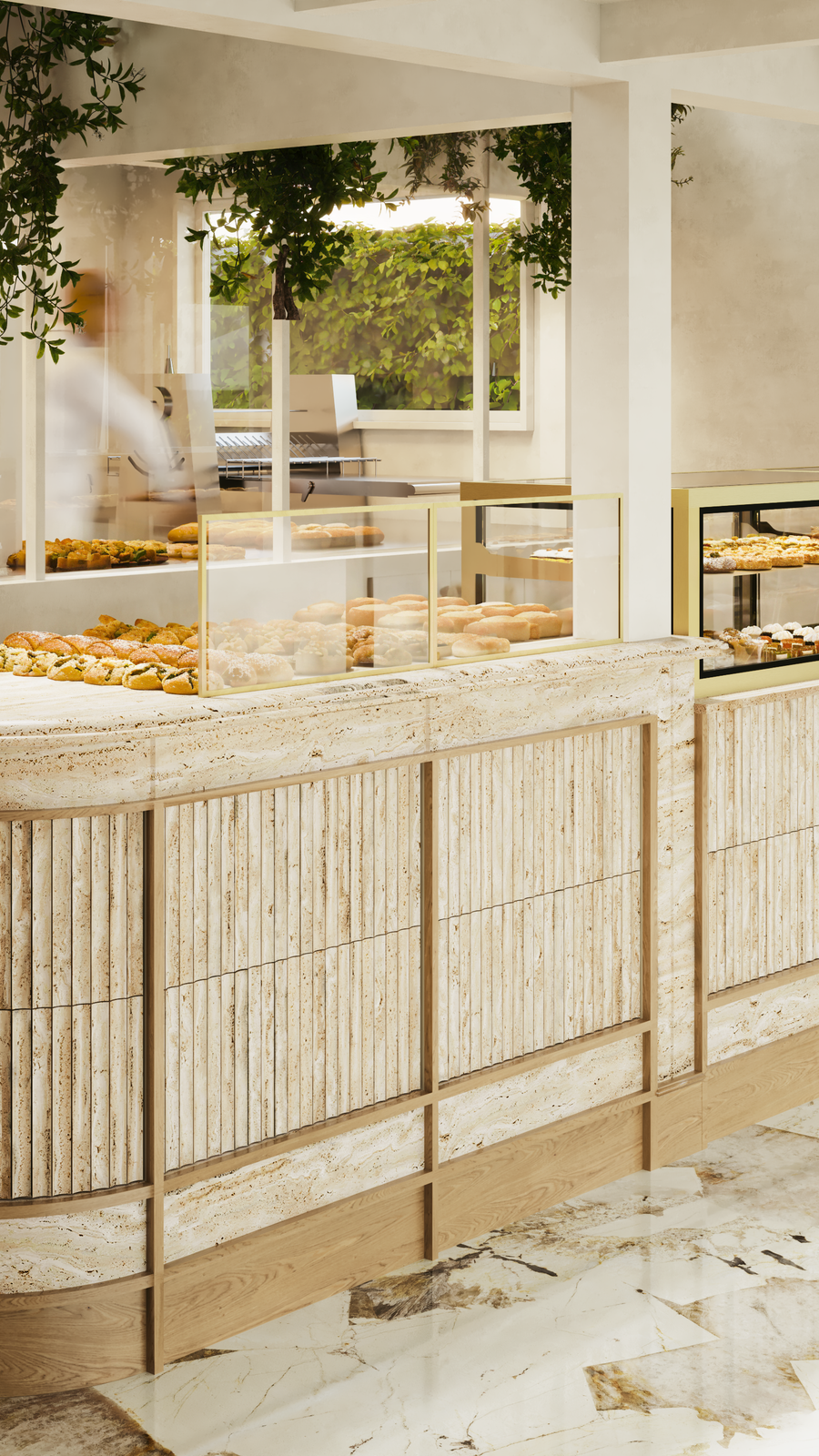
Stage 4: Design Development
With the foundations to progress set, we dive into an exciting stage where our designers leap into the realm of creativity. The approved layout forms the basis for an evolution of design concepts with attention to detail. Collaborative refinement of the finishes palette, custom cabinetry, fixture fitting & equipment selections, among others, is paramount.
This forms the overarching ambience and aesthetics of your interior fitout, testing creative boundaries while upholding budget and original design vision. This is also time for co-ordination of details with other consultants required such as hydraulic, mechanical, structural and other built form or service-related infrastructure – allowing smooth approvals process to follow.
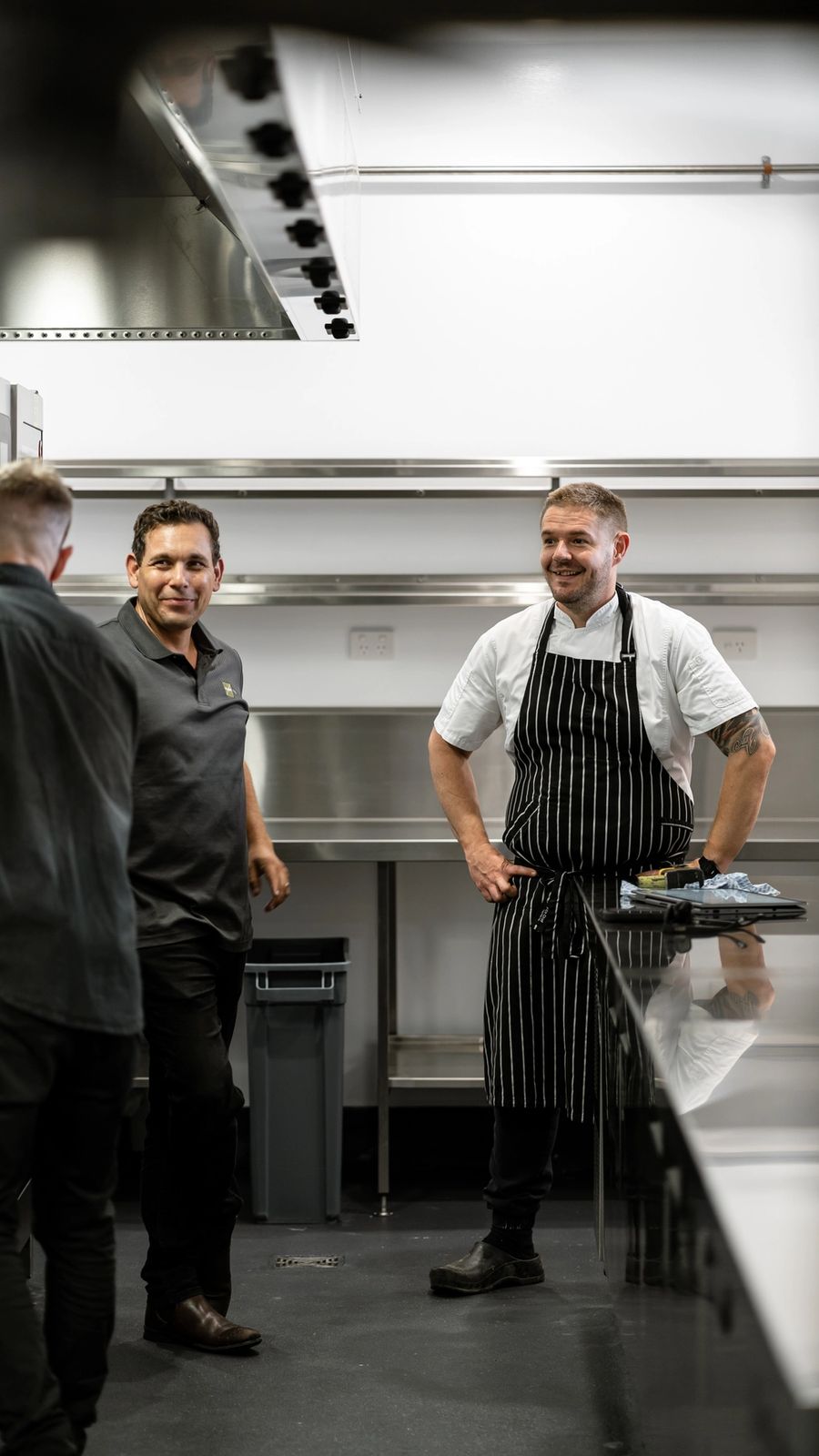
Stage 5: Scope Definition & Construction Evaluation
We refine our initial estimate and allowances into a detailed scope of work and inclusions list, forming a construction contract. This requires consulting our quality sub-contractors network for conclusive price consideration, and requires completed detail designs, engineers’ documentation. and site-walkthroughs to prepare. Once finalised, a fixed price procurement and construction contract is prepared, and upon acceptance, a detailed construction programme of key dates and milestones completed for build planning.
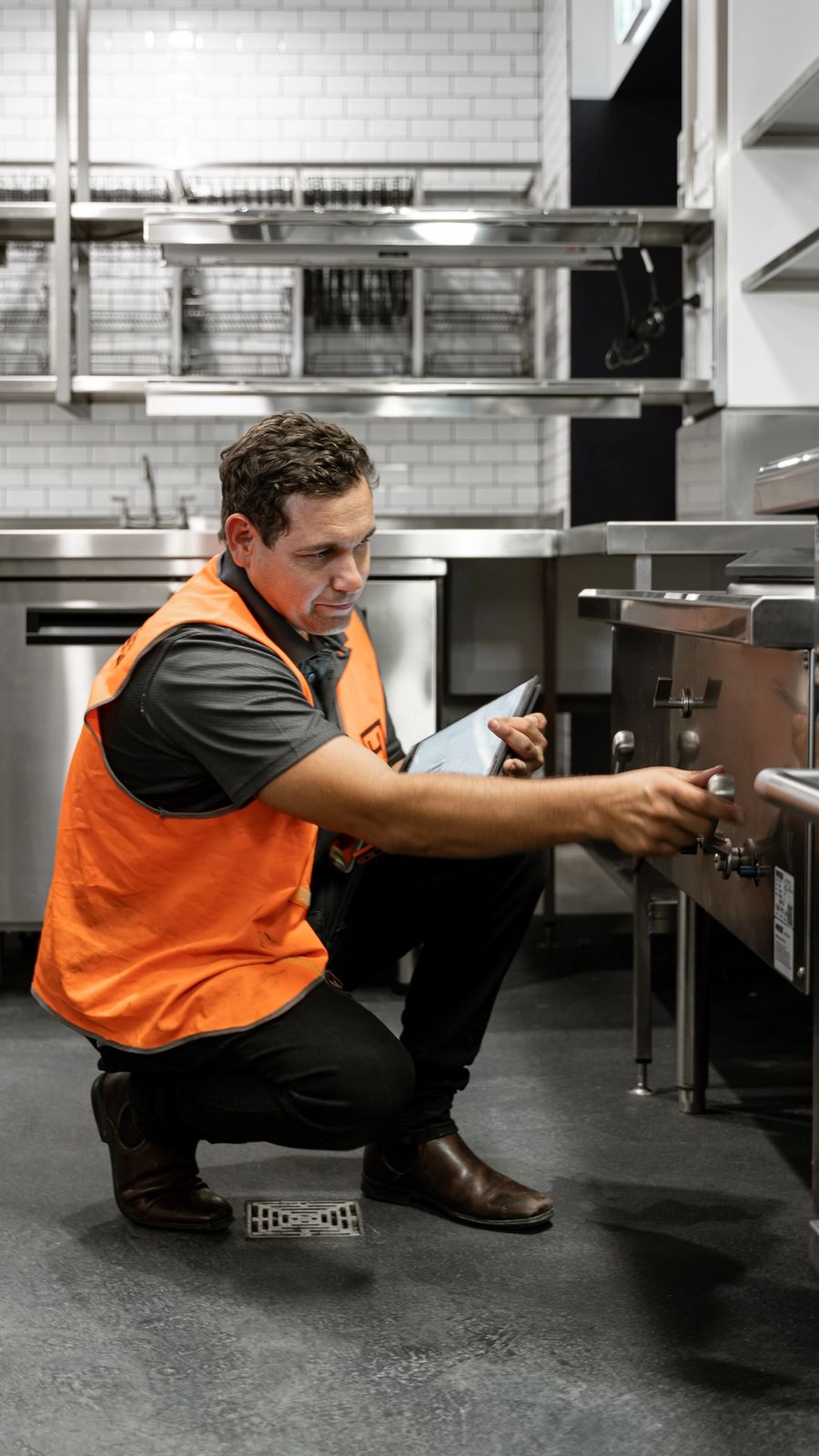
Stage 6: Confirmation, Approvals & Procurement
With engagement complete, we ensure all approvals associated with works are acquired, guide you through any steps or additional documentation or lodgements needed. A private certifier is engaged and ensure sign-off is achieved by building owners, landlords, body corp or management. Preparations for site also ensue with engagement of trades and materials, procurement of equipment and fixtures, as well as preliminary site preparations.
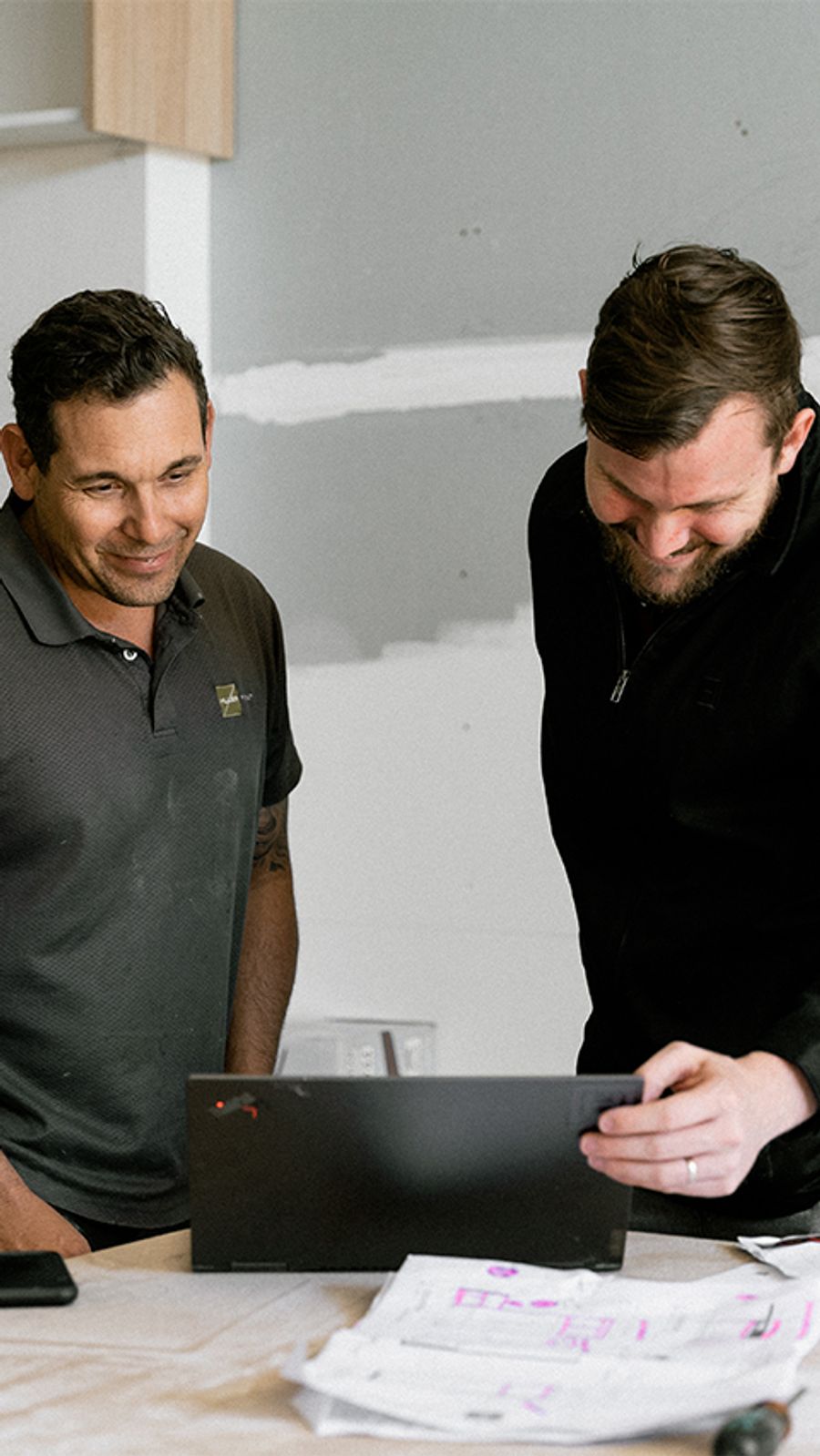
Stage 7: Construction, Build & Fitout
Our Project Manager and site supervisors oversee construction and guide the many contractors and suppliers required for your project. Milestone site meeting dates will be forecasted to be held with you, assisting your full understanding and insight into project progress, gauging a feeling for the space as you walk through, and maintain involvement as the site develops. This is your space so your availability for your involvement at this stage is important.

Step 8: Handover
Once fitout project is complete and we have reached Practical Completion, all working items are commissioned and tested. Upon a final clean, we’ll compete project photography and invite your own or shared copies for marketing of the opening. We’ll issue you with all certifications required to occupy, as well as complete a full owner or staff-training day regime with manufacturers’ representatives on equipment and appliances.
Final sign off includes a handover pack with all as-built drawings, equipment manuals and project documentation for you to begin moving in.

