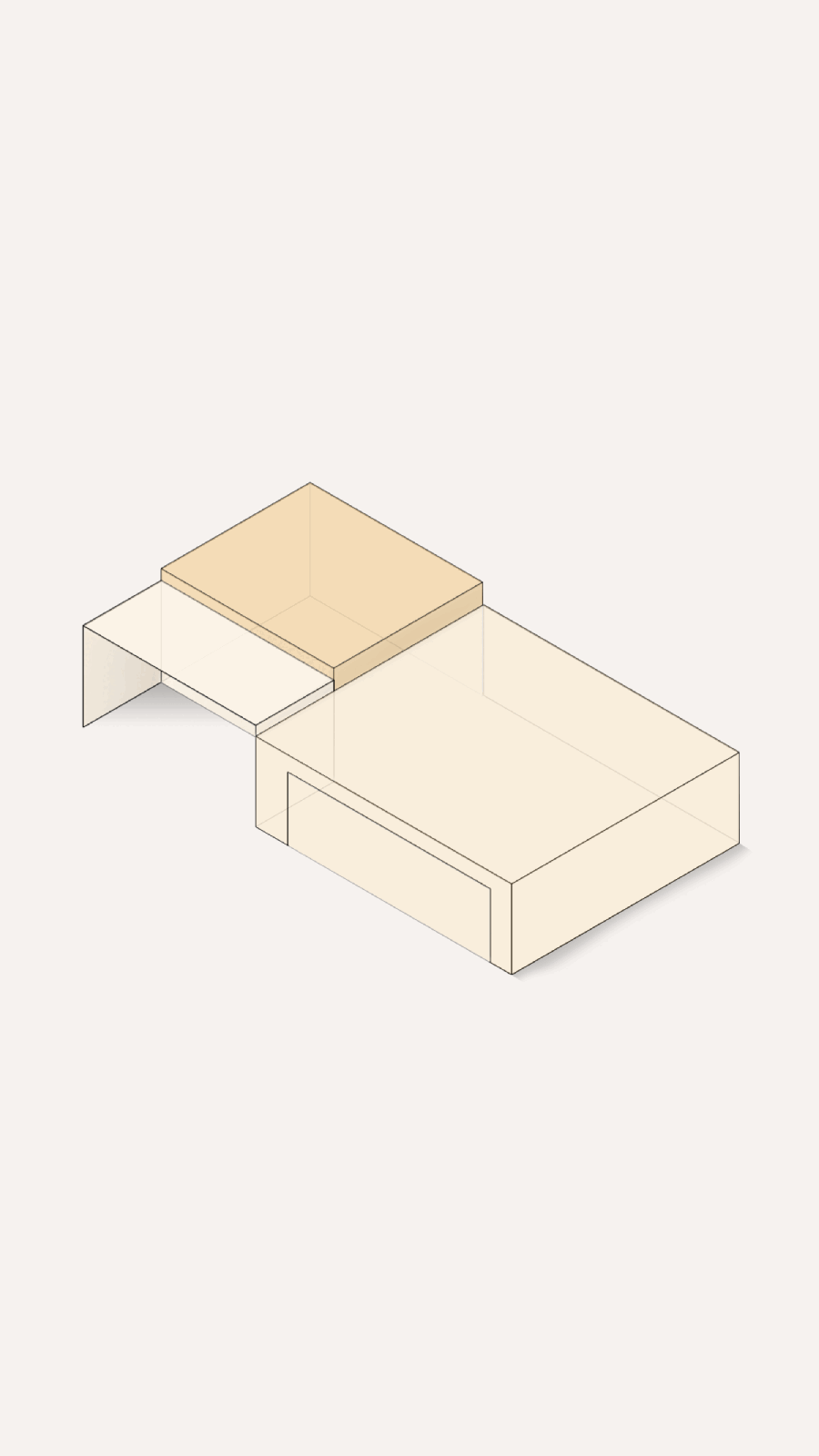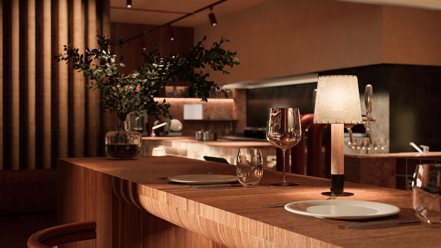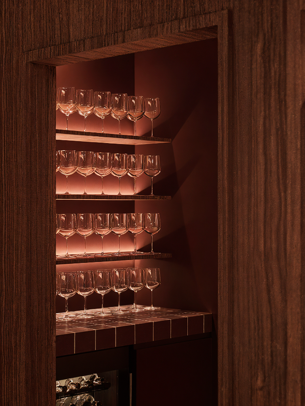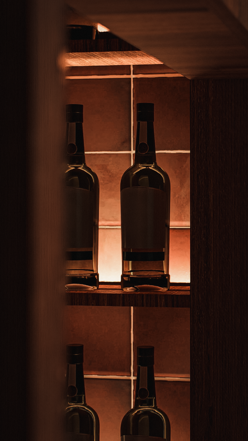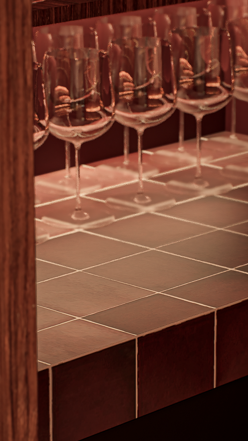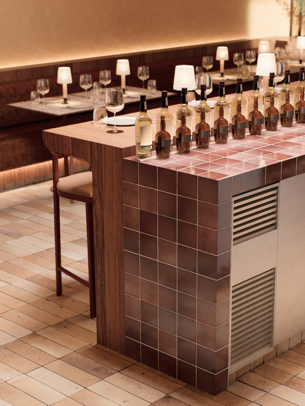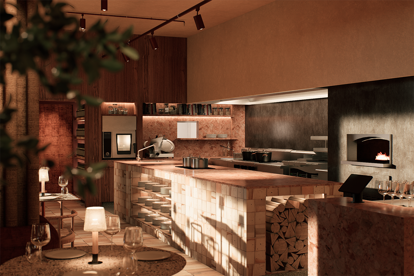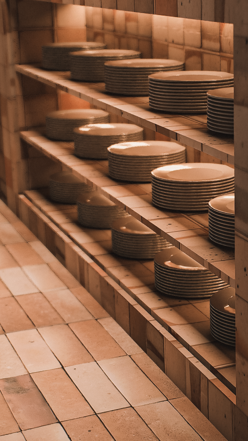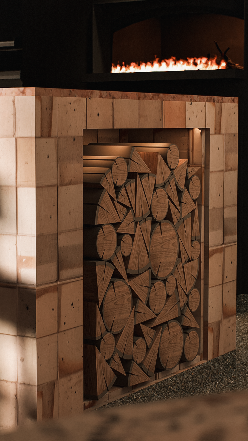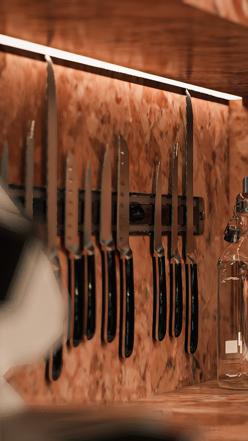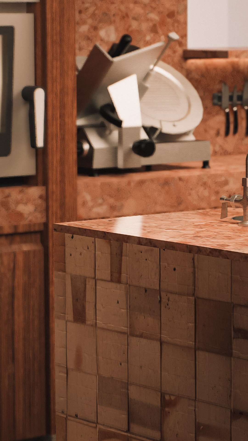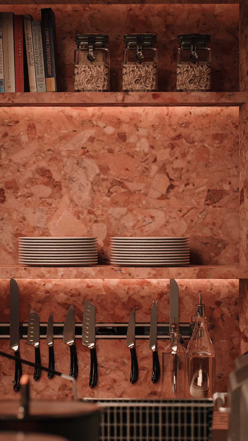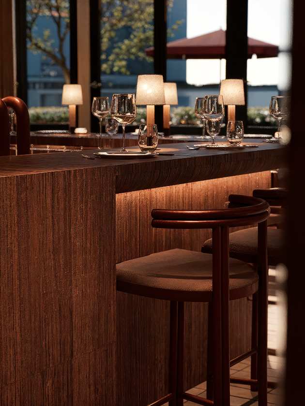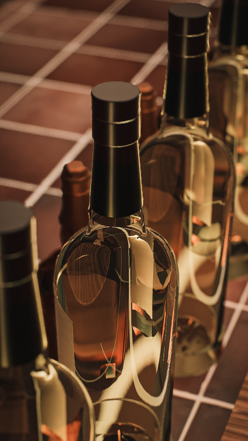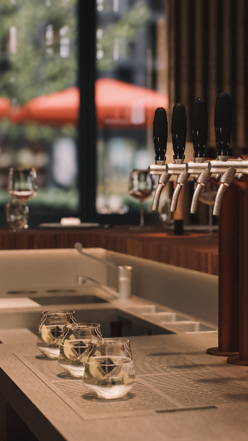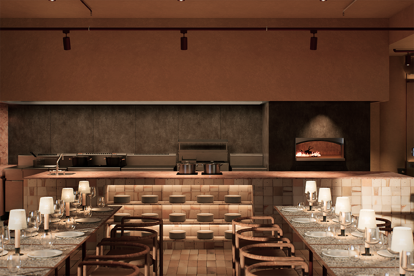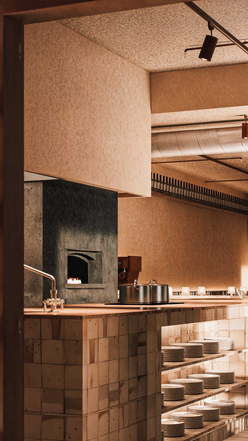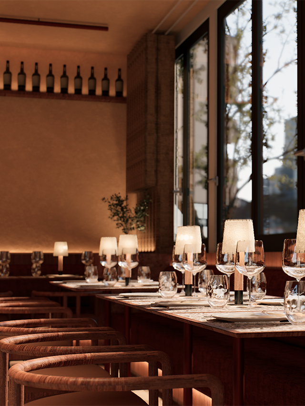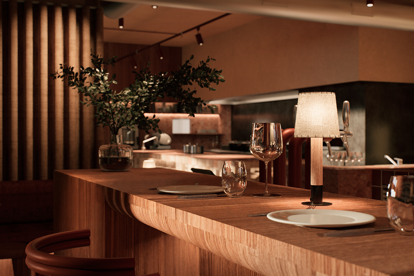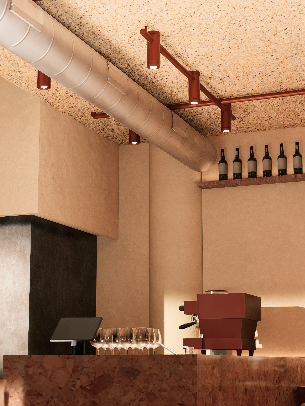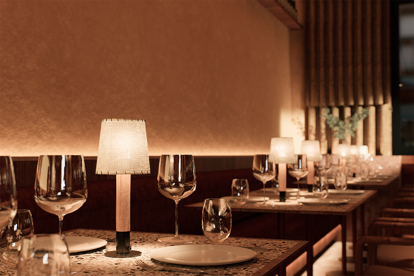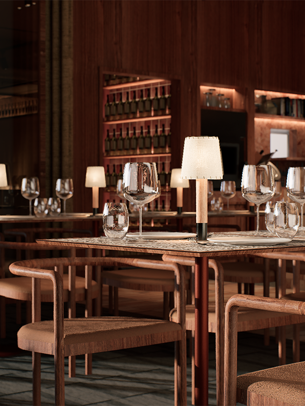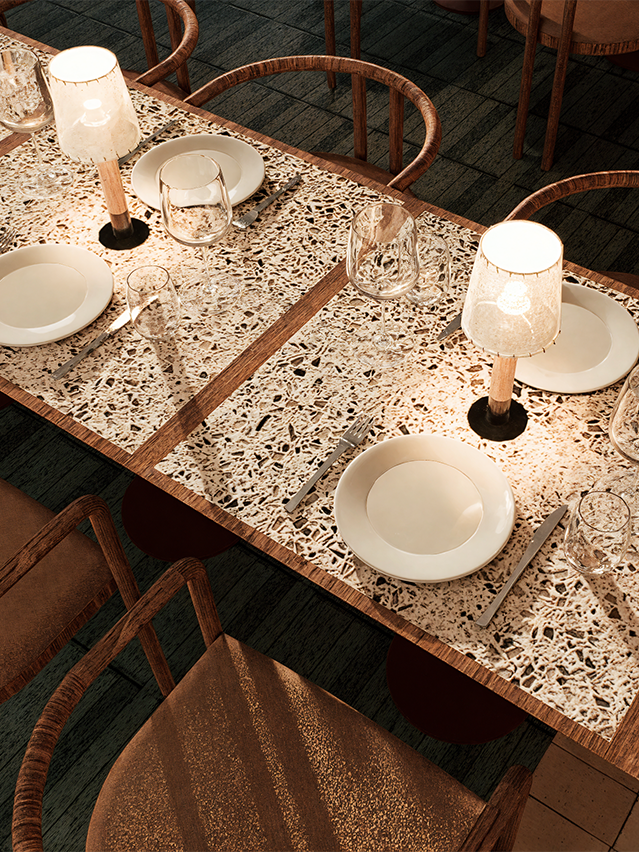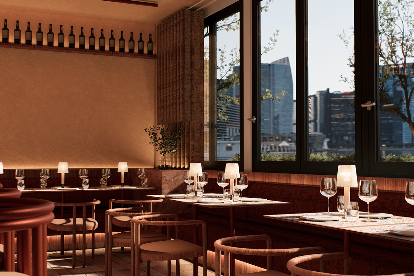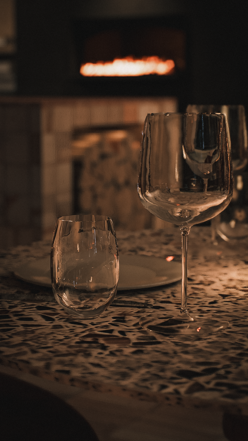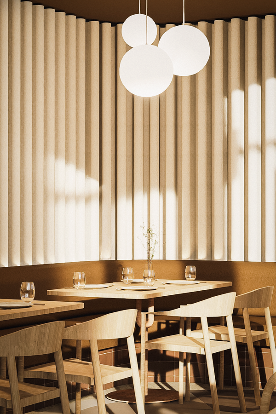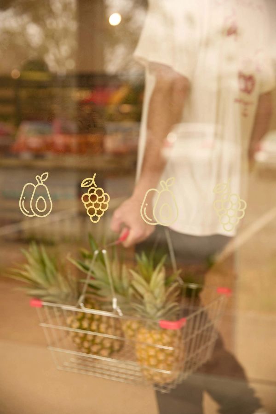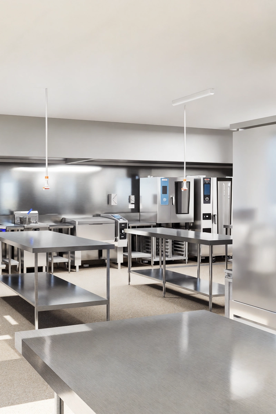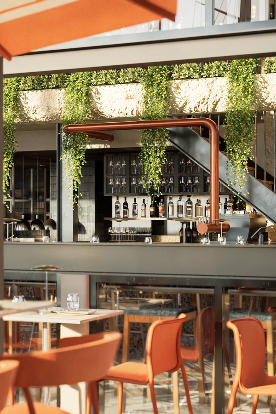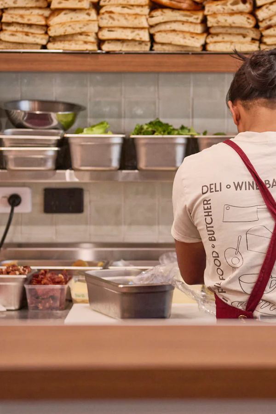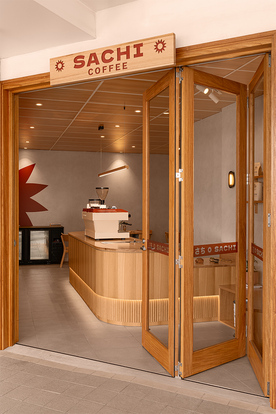Our vision is simple: to craft an atmosphere where everyone feels at home. Sophisticated yet approachable, niche but never intimidating. Where the environment and material feels like it wears in beautifully with time, rather than wearing out.
"that wears in beautifully with time, rather than wearing out".
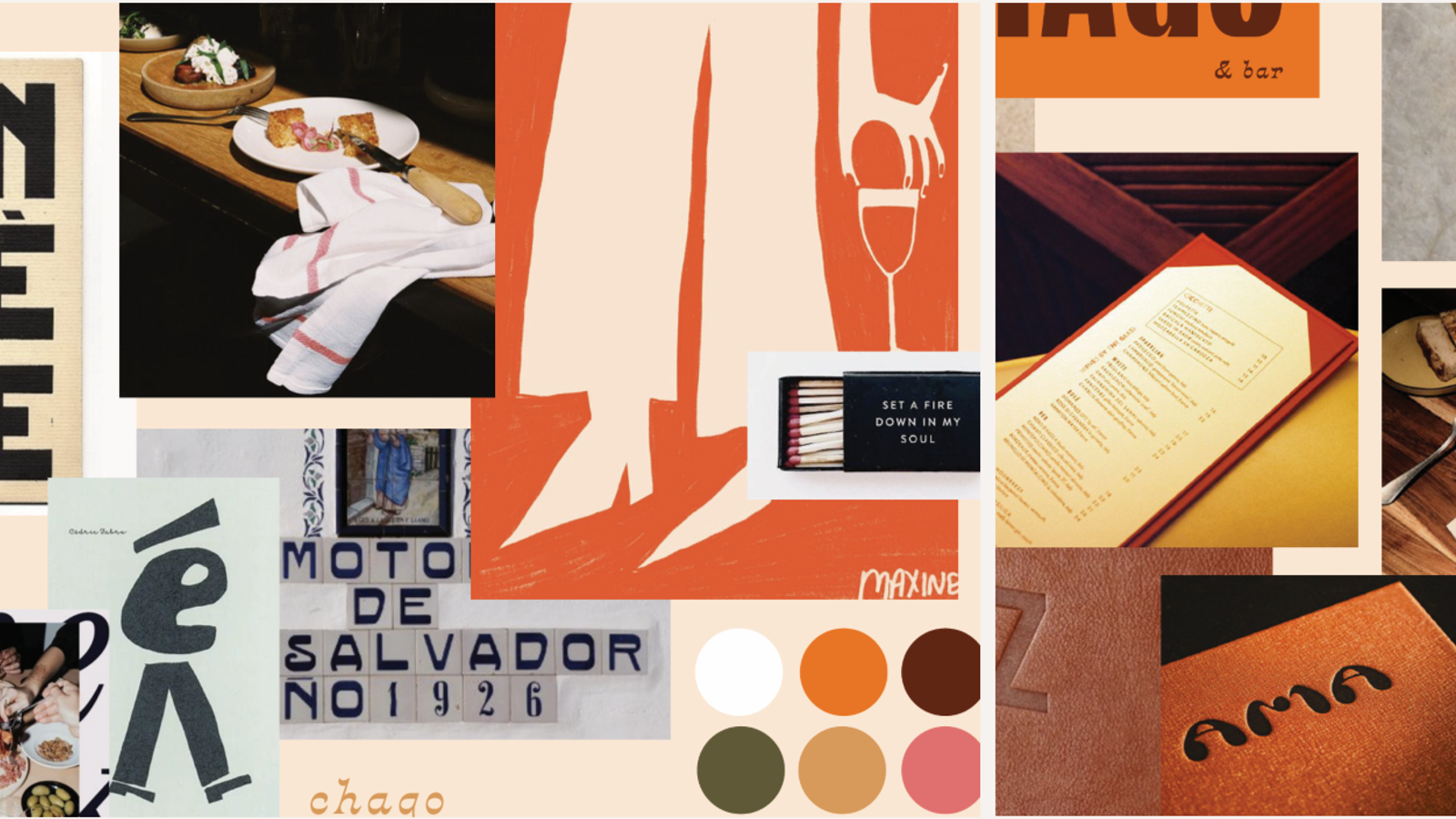
Working closely with our clients appointed Branding studio, we collaborated to develop unison for a holistic approach to the experience, with Brand, Signage, Wayfinding & Menu's and other touchpoints complementing the interior, food, wine list and style of service.
Careful attention and restraint was applied to the interactive nature of the space while maintaining operational fundamentals, allowing diner and guest to connect in a human manner, with natural, low intervention food the medium. The harmony and symphony of both service and dining combining to softly form what makes us all stay a little longer and enjoy one more; the balancing point of atmosphere and comfort.
The oddly shaped tenancy featuring a side entry provokes inquisitive minds on approach. The island bar creates a social dining atmosphere that affords intamacy to the private ones without alienating them. With dual outdoor casual dining areas, they too connect the space by both bi-fold doors to one side, and bi-fold windows over the banquet dining to the streets frontage.
A covered alcove in the intermediate made both service, and dining fitments difficult. The raised ceiling providing natural fitment of one contrasting the other, allowing flexiblity in table arrangements both for group bookings or chefs-table functions.
Split by a service pathway through the middle that connects a beeline of bar, kitchen pass and back of house, fading through the concealment of the latter in the form of integrated wine cellaring alcove.
