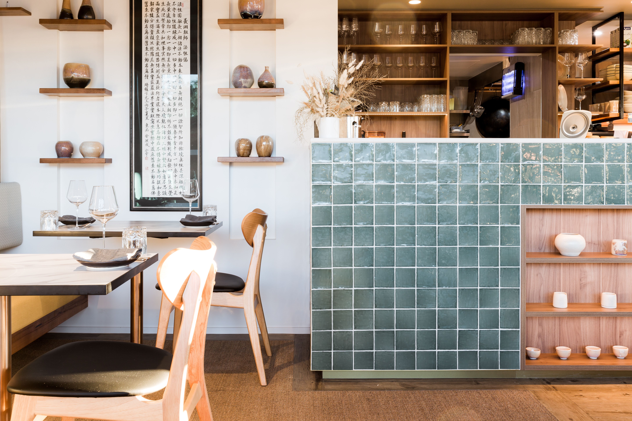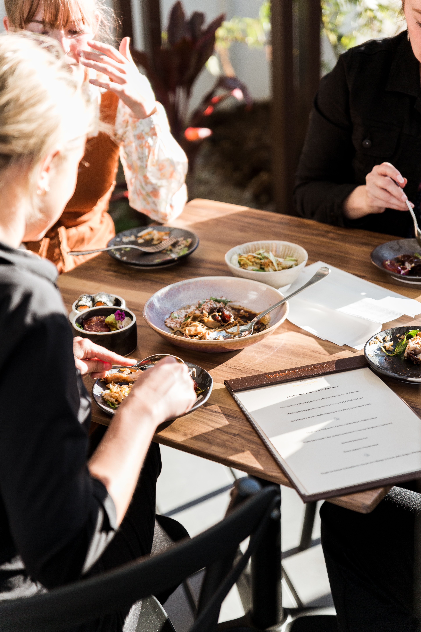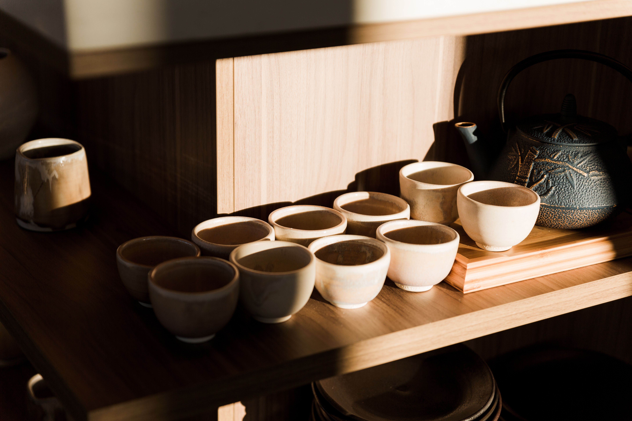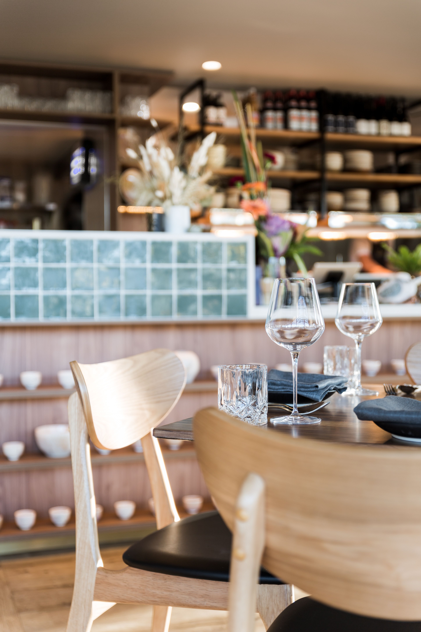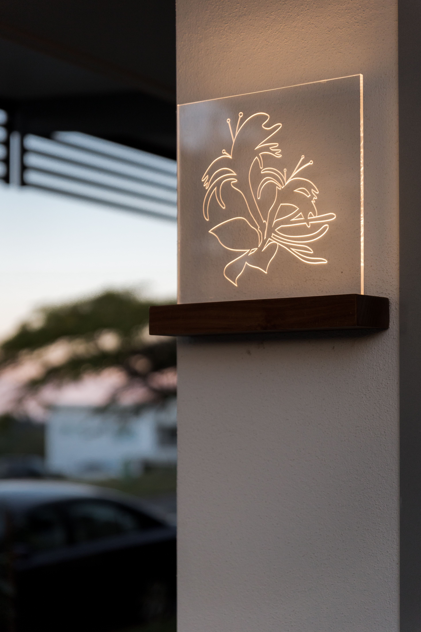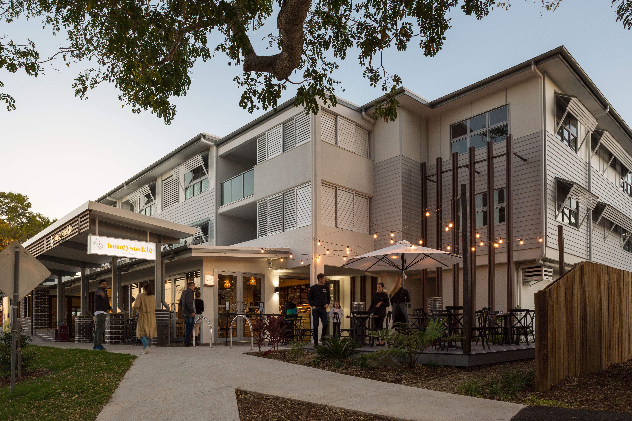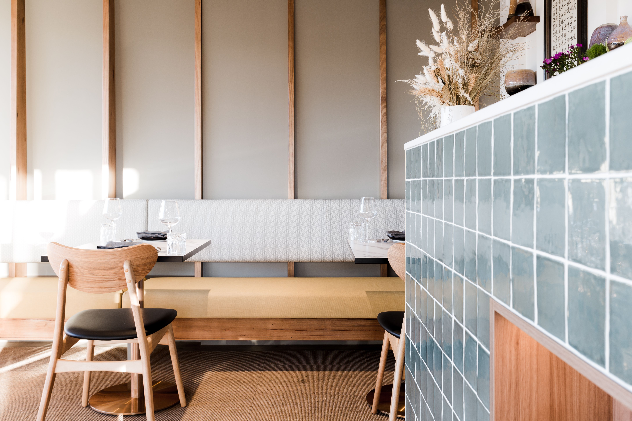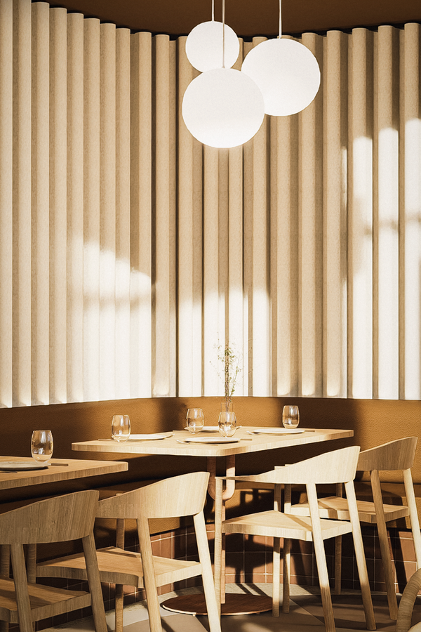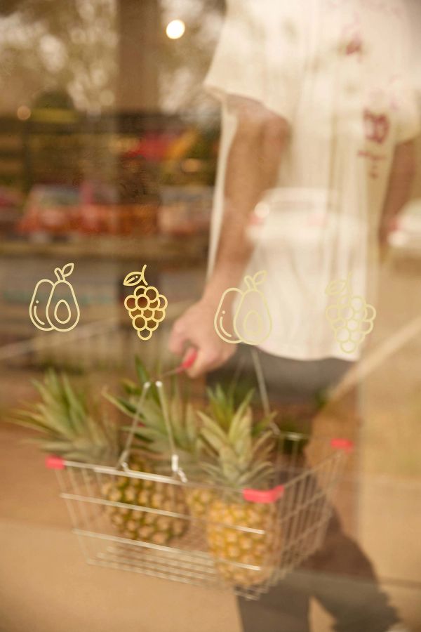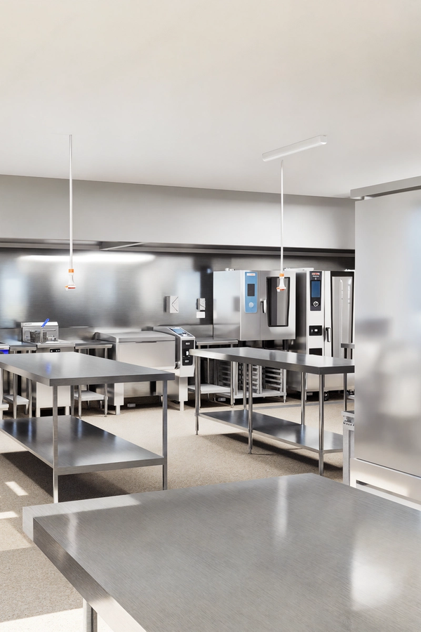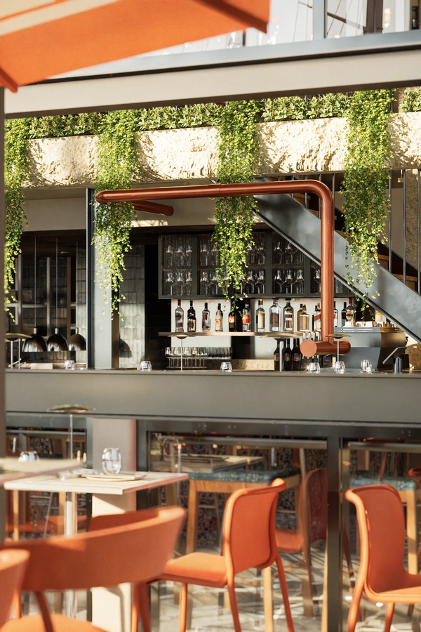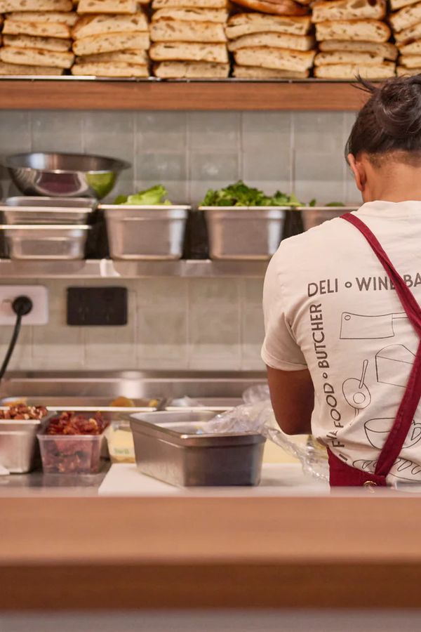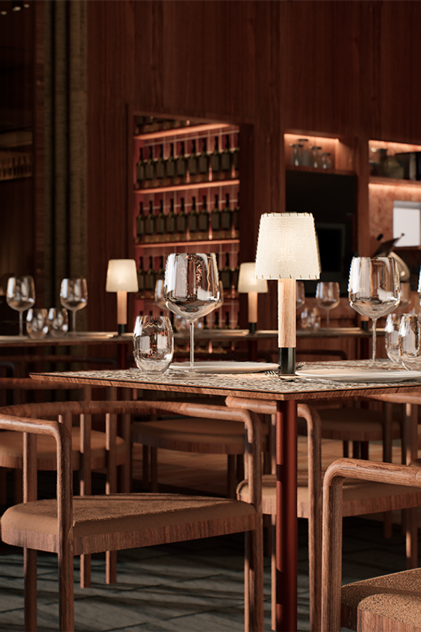With space again at a premium in a mere retail or cafe-esque space with a full restaurant idea pitched for it, creative storage and usa of space is tied throughout the entire design-ethos. Like a well organised mise-en-place, only what needs to be there, finds a home in the design.
The tiled counter housing beverage and POS to rear, forms a screened walkway to the storeroom, past the opening through to the ever-so-efficient kitchen - a gap in the backbar shelving creating the doorway, and bench above the fridge forming the kitchen pass. The front recesses shelves carrying the locally crafted ceramic ware.
The window seat finding its way along the only wall in the tenancy as an upholstery-wrapped banquette, broken between by drapery, and the backrest finds angle in extending timber trims.
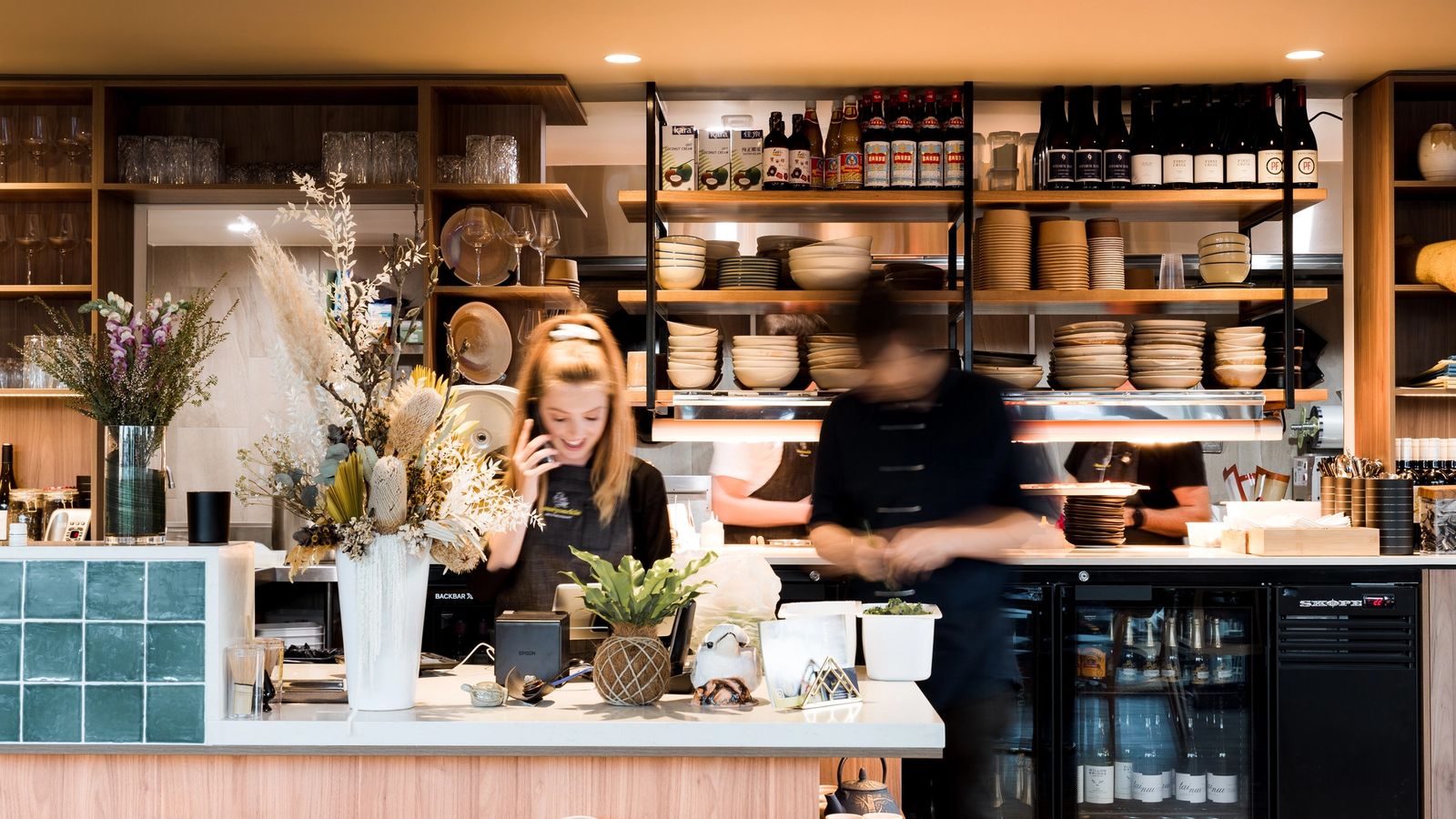
- LocationBuderim
- Project type
- Restaurant
- Services
- Design
- Fitout
With East Asian foundations in menu offering subtle familiarity yet stronger authentic touches of Kimchi and jellyfish, the Yumcha approach shines through to complete this casual and cosy neighborhood local, sunny lunch spot, and occasional favourite alike.
With meticulous preparation on venue concept forming the brief, Seung Joo Kim, a Sunshine Coast local chef & entrepreneur set the wheels in motion for us to develop his restaurant ideas before the development site had started coming out of the ground.
