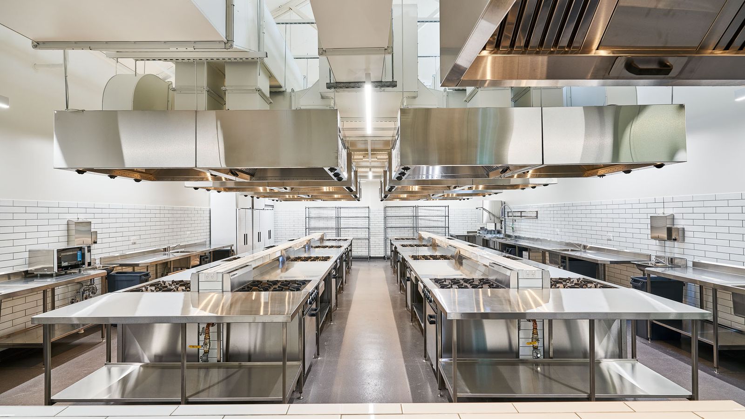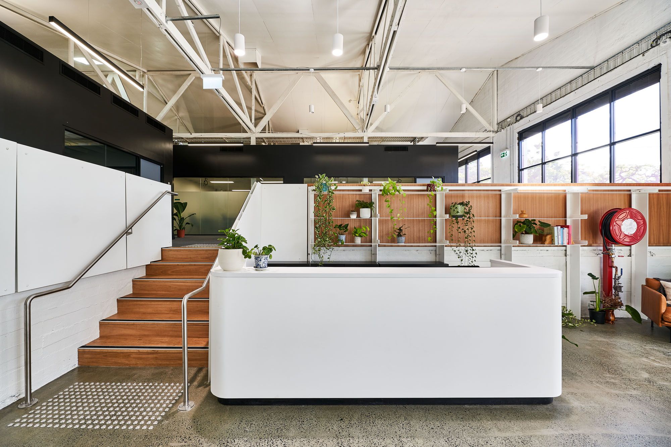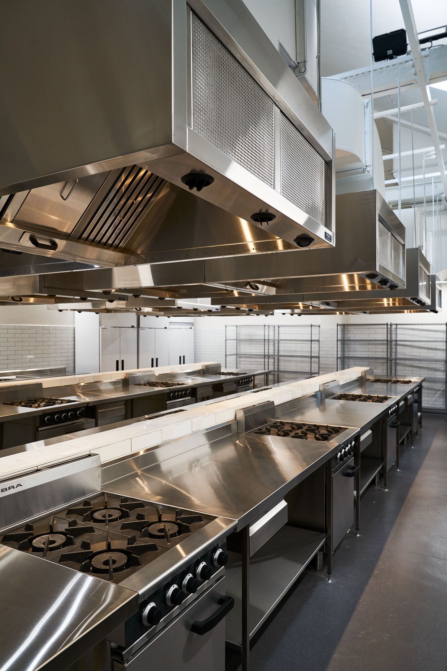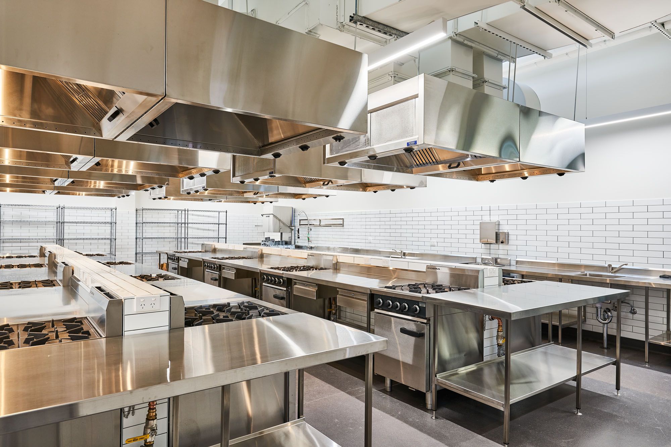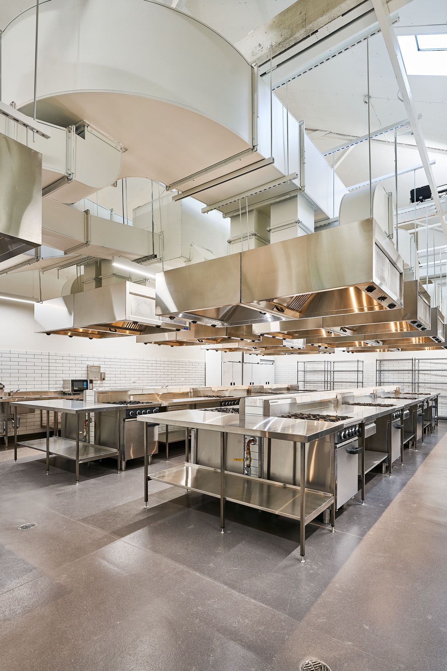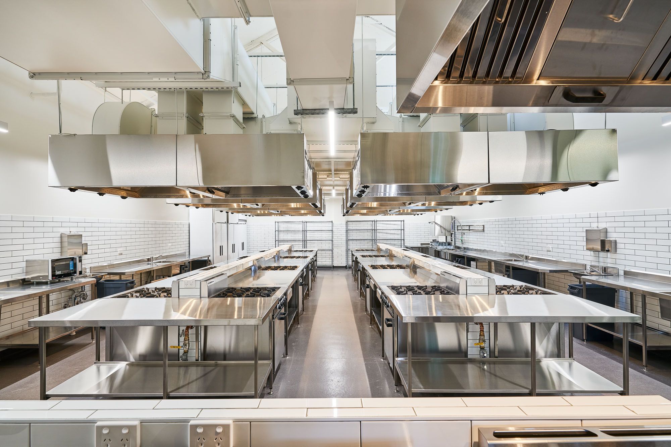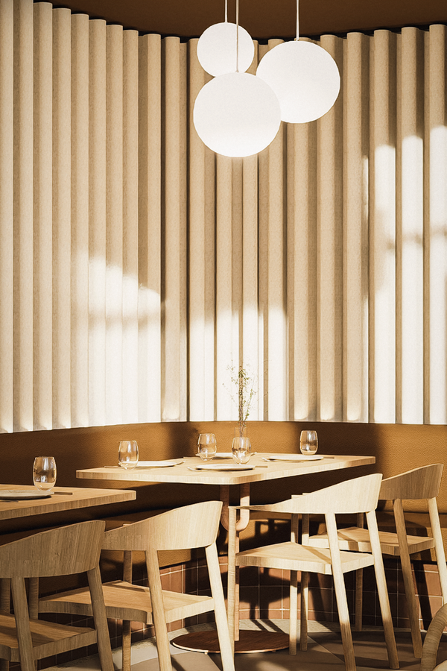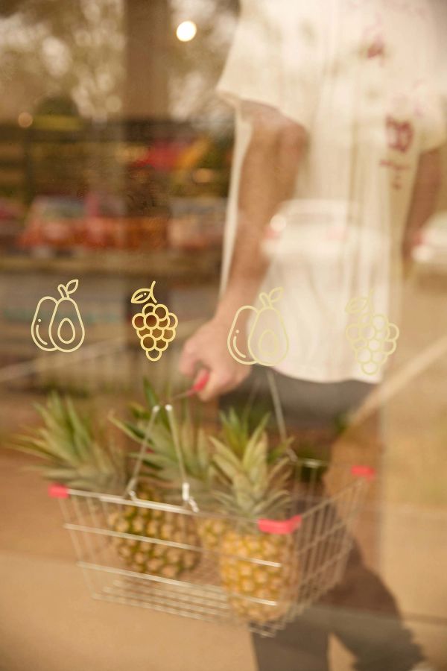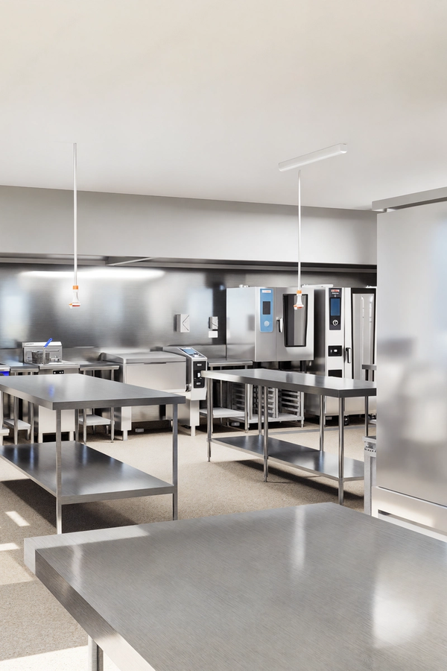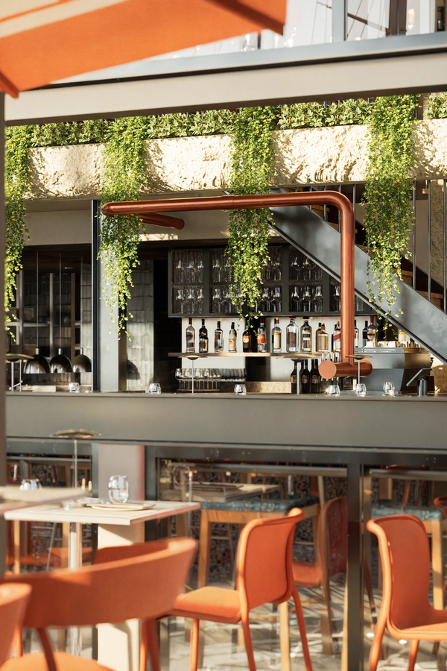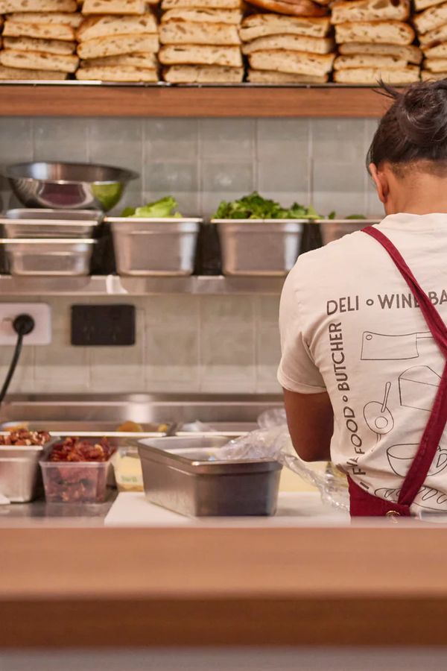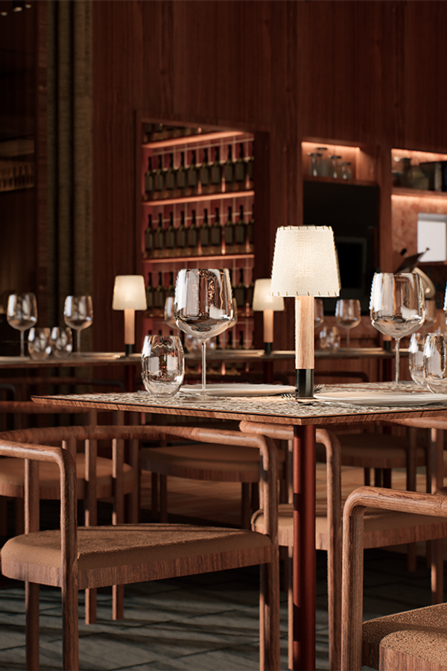Setting up their first training facility in Brisbane, Acknowledge Education engaged Hiller to assess the viability of tenancies, coordinate architects and engineers, and design and install a 16 station training kitchen.
With our involvement from the outset, inspecting and reporting on the suitability of five possible tenancies, ultimately the St Pauls Terrace warehouse location was landed as the ideal candidate. Once settled, and as the Queensland connection, the client looked upon us to help facilitate and liase with Architects, Consultants and Builder to progress the project through it's phases, and co-ordinate kitchen and cooking class requirements on the way through.
An extensive exhaust system was integrated into the high open ceilings utilising low-velocity hoods to accommodate the 16 cooking stations. Hiller designed the kitchen and supplied all the equipment including the custom benchwork – and with the help of fastidious planning pre-ordered and fabricated all benching ahead of time, managing to reduce the kitchen fitout time for a completion of install over only 2 days.
- Students
16
- Kitchen
120m2
- Budget
$250k
- DESIGN
- ESTIMATING/PROGRAMMING
- CONSTRUCTION
- KITCHEN FITOUT
- Apr
- May
- Jun
- Jul
- Aug
- Sep
- Oct
- Nov
- Dec
- Jan
- Feb
- Mar
- Apr
