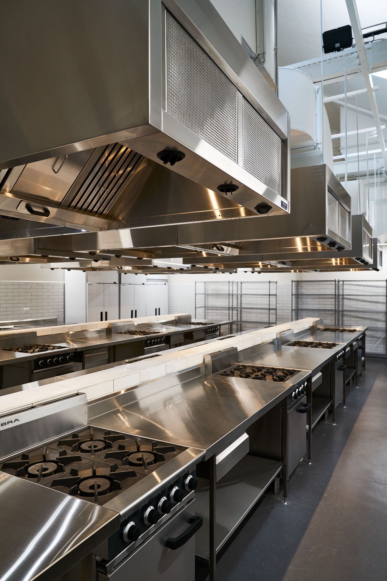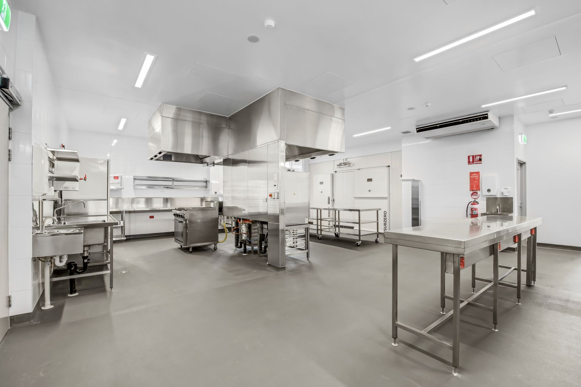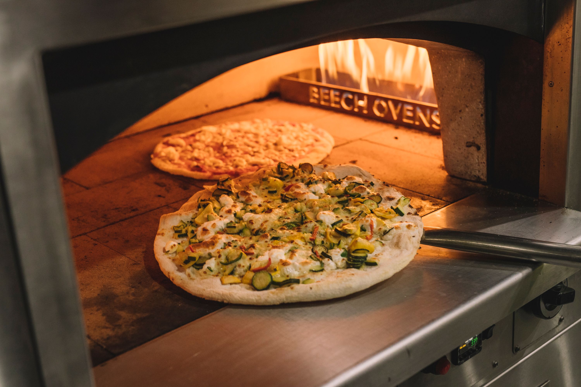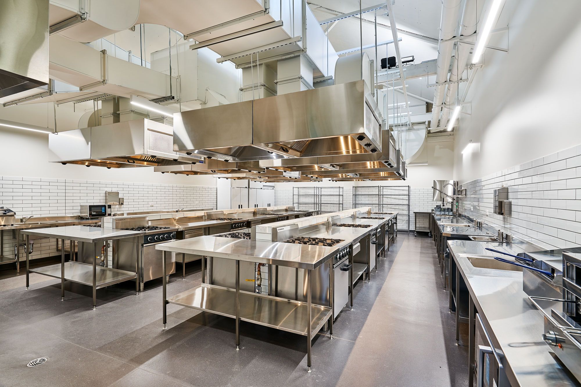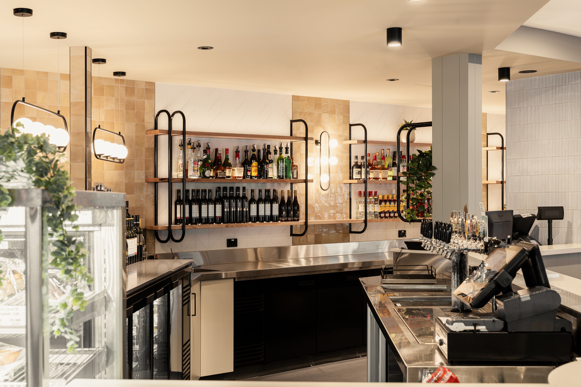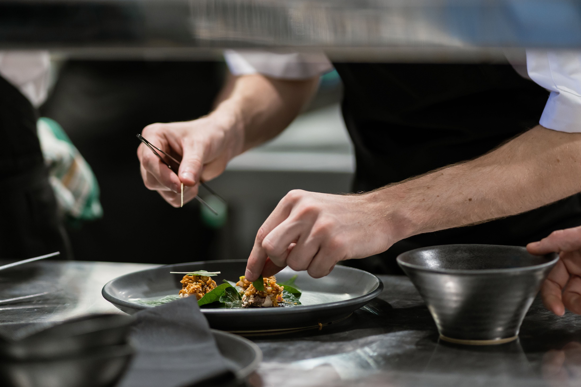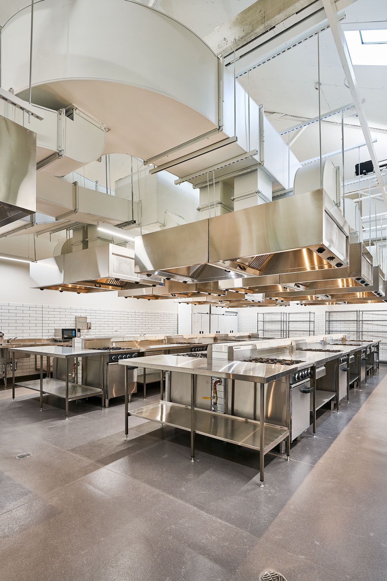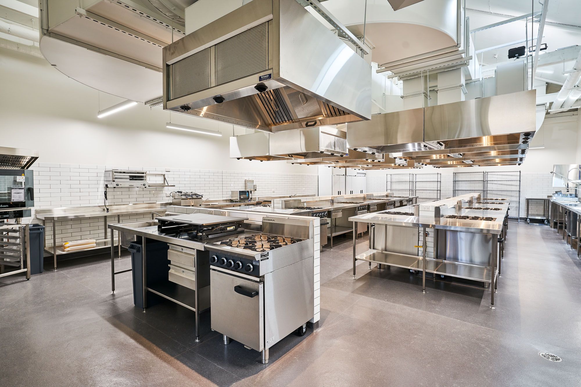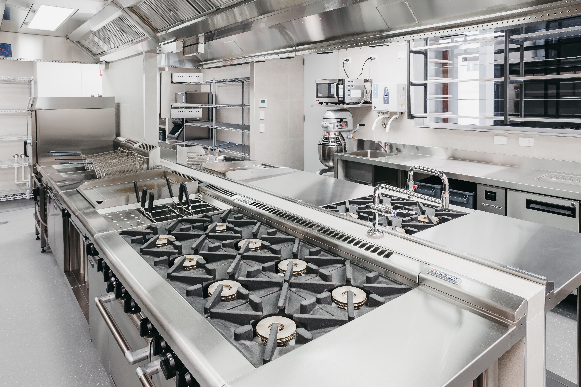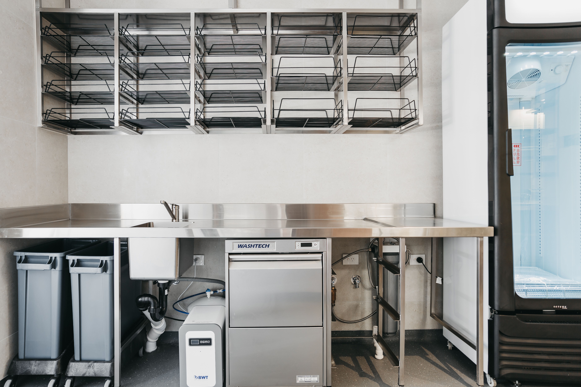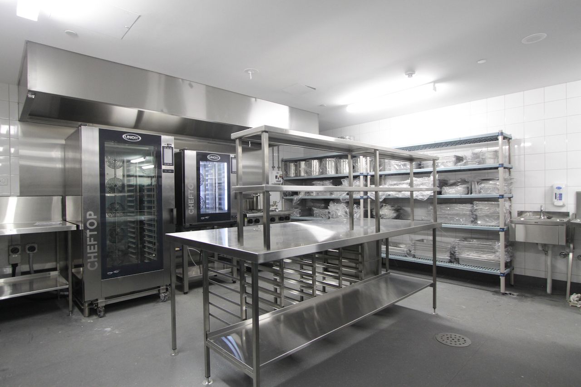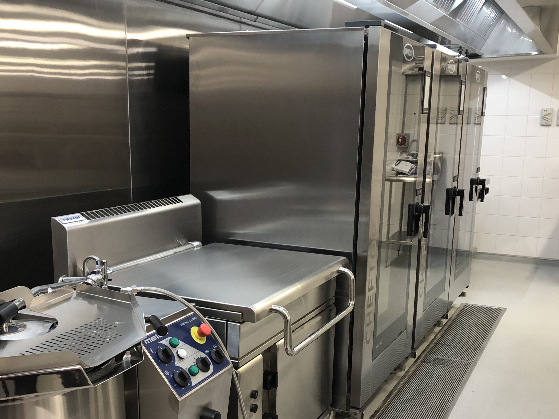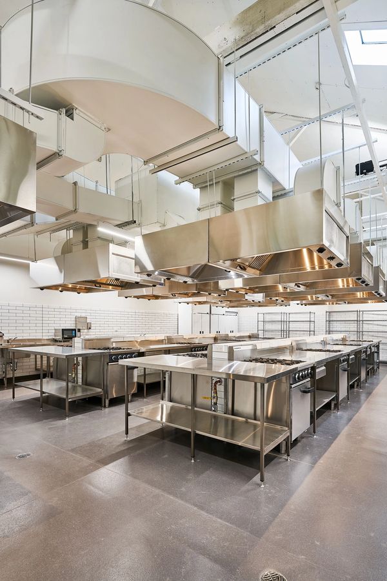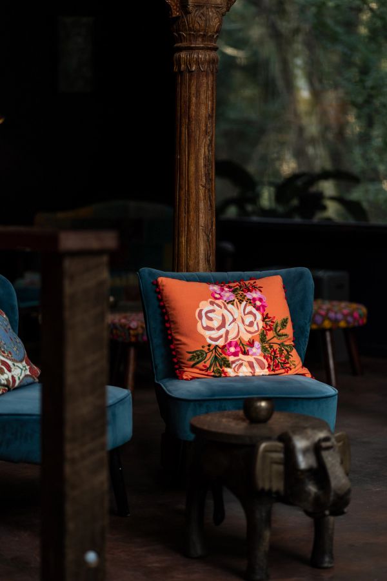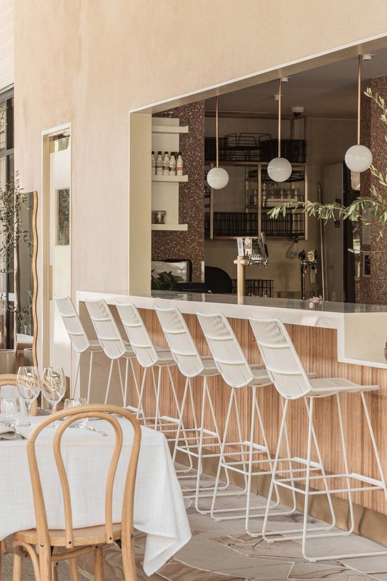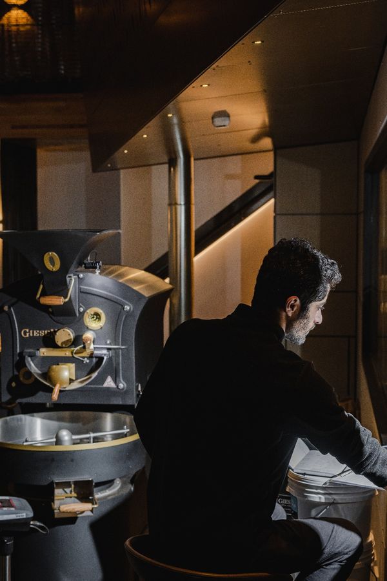Food Service And Kitchen Designers
Hiller provides professional hospitality-based interior design consultancy services. Our team is experienced in everything from initial sketches and feasibility studies to detailed plans for coordination, approvals, and final construction.
With in-house BIM expertise, we focus on commercial hospitality design, providing comprehensive consulting services. Our work spans various sectors, including venues, private owner-operators, new developments, as well as institutional and public projects. Whether you need a kitchen space or dining area revamped, our interior designers can do it all. See our work.
Contact Us For Consultations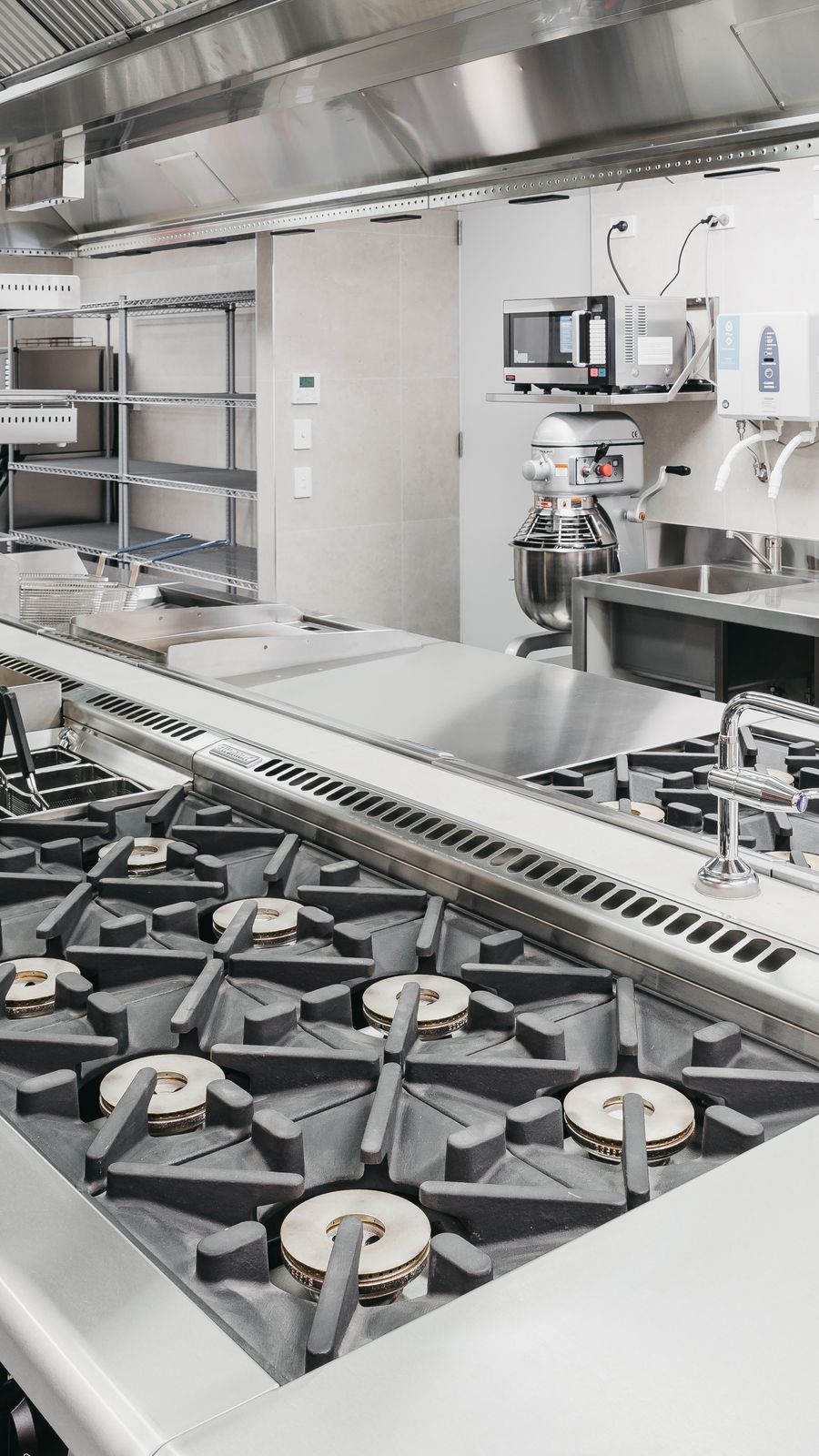
Spaces We Complete
Our capabilities extend to a range of industry sectors, including:
Hospitality & Leisure
- Hotels, Pubs, Clubs
- Bars, Restaurants, Cafes
- QSR, Franchise & Retail
Corporate & Commercial
- Corporate, Events & Catering
- Education & Training
Healthcare & Community
- Hospitals, Healthcare & Not-for-profit
- Aged Care & Retirement Living
We handle all design consulting and documentation in-house, ensuring quality and consistency. The Hiller team applies industry expertise and hands-on insights from the initial food service design briefing through every stage of documentation, site inspections, and final handover. Contact us.
Commercial Kitchen & Bar Design Consultants
Our restaurant kitchen design consultants work closely with clients, principal consultants, project managers, and stakeholders to ensure accountability and efficiency on all deliverables.
We ensure your dream venue is created, with a focus on efficiency, innovation, and industry best practices. Our process considers operational flow, new appliances, energy efficiency, food safety standards, MEPS coordination, and construction requirements throughout the entire process.
We work with architects and sub-consultant teams, project management firms, principal consultant/contractors, and client stakeholders to develop professional designs and document sets for;
- Schematic Design & Viability
- Documentation Development
- Tender Documentation & Pricing Review
- Submissions & Approvals Documentation
- Construction Documentation & Shop Drawings
Designing Your New Kitchen
Designing a kitchen that enhances both functionality and guest experience requires a detailed, thoughtful approach. At the heart of every successful kitchen design is a clear understanding of your specific needs, goals, limitations and aspirations.
The Hiller team works closely with you to create a custom solution that meets the demands of your space, menu, operational requirements, and vision for a thriving, efficient kitchen. We work closely with you to ensure your dream kitchen becomes a reality.
Initial Consultation & Concept Development - We begin by gathering information on your unique requirements and vision, ensuring we align on your kitchen's purpose and design goals.
Detailed Design & Documentation - Our experts craft a comprehensive design plan, focusing on layout, equipment, and materials, and provide detailed documentation to guide the construction process.
MEPS Coordination & Compliance - We manage all mechanical, electrical, plumbing, and safety requirements, ensuring your kitchen meets all local codes and regulations.
Site Inspections & Final Adjustments - We stay involved through regular site inspections, ensuring that the design is executed to perfection, making adjustments as needed for the best results.
By blending creative design with practical solutions, Hiller delivers kitchens that not only look impressive but also work efficiently. From concept to completion, we tailor every aspect to meet your operational needs and business goals.
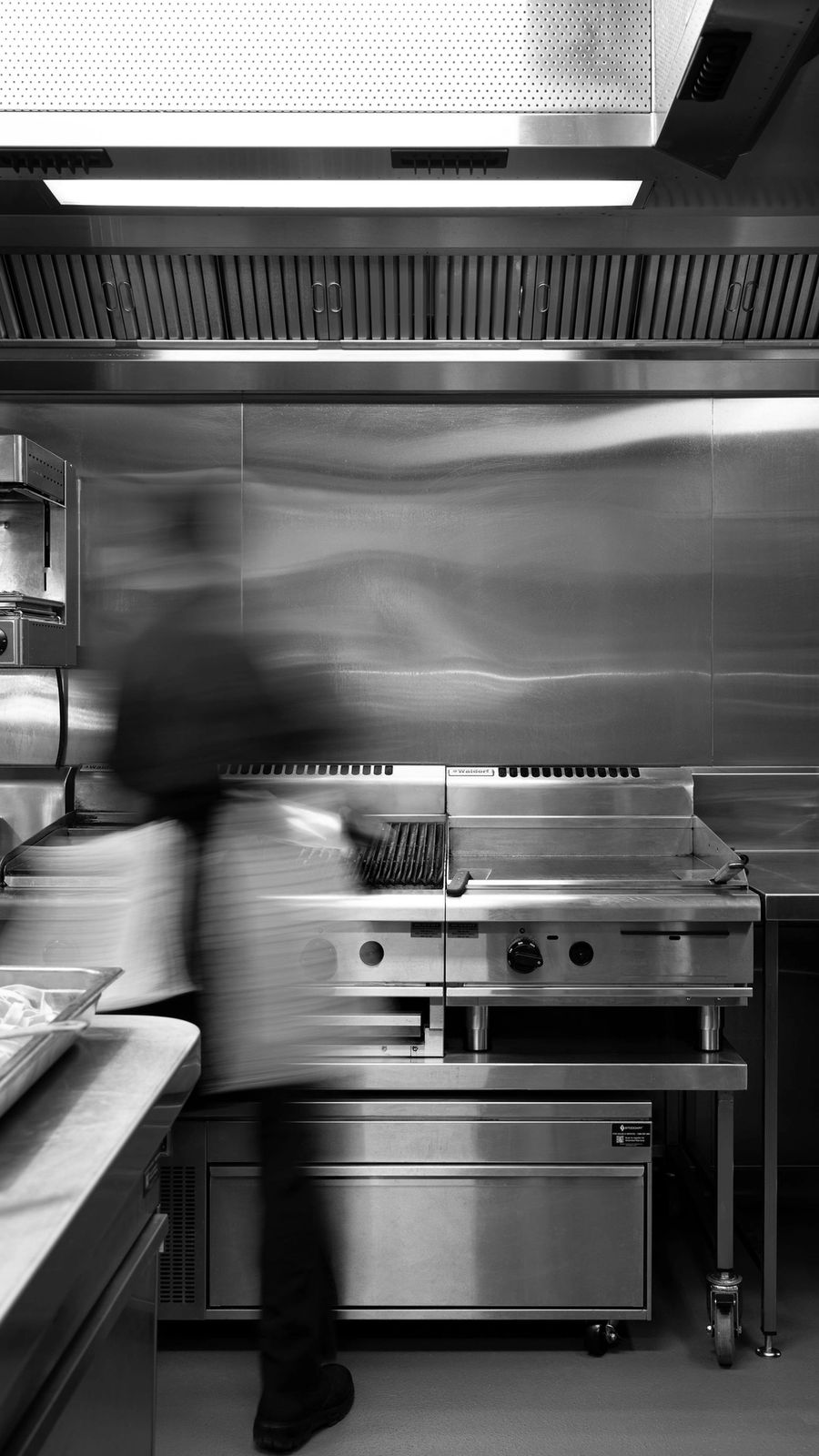
Featured Projects
Kitchen Design Consultants | FAQs
Our process begins with a project briefing to establish key requirements, inspiration, operational objectives, and site-specific considerations. We collaborate closely with architects and stakeholders to develop a detailed, compliant design that aligns with project intent and regulatory standards. Throughout the process, we refine layouts, specify equipment, and select materials that meet both functional and project-specific demands.
We focus on several key elements to ensure your kitchen installation is both efficient and compliant. First, we prioritise operational flow to streamline your kitchen’s processes, ensuring that staff can move easily between stations. We select appliances based on energy efficiency and performance to minimise long-term costs while maintaining top-tier functionality.
Our team ensures the kitchen adheres to all food safety standards and construction requirements, and we manage all aspects of MEPS coordination (mechanical, electrical, plumbing, and safety), making sure your kitchen complies with all regulations set by the local council.
By paying close attention to every detail, we create a space that works efficiently and meets all the necessary regulations, reducing the potential for future issues.
Yes, our restaurant kitchen design consultants manage the entire process in-house for our customers. From schematic design and documentation development to tendering and final construction in-store or restaurants, we ensure the design is executed with precision.
We stay involved throughout, ensuring smooth coordination and addressing any adjustments needed during the build and fit out. Our comprehensive approach limits confusion and miscommunication, allowing the project to progress without unnecessary delays or unexpected costs.
The timeline depends on the complexity of your project. Generally, it includes stages such as initial consultation, detailed design, approvals, and construction documentation. The design phase typically takes a few weeks, but larger or more intricate projects may take longer.
Once approved, the construction phase can vary based on scope, from a few weeks to several months. We’ll work with you to provide a clear and realistic timeline tailored to your specific needs, and we will keep you informed every step of the way to ensure everything progresses smoothly.
Absolutely. We collaborate closely with project managers, contractors, and other key stakeholders to ensure seamless communication and accountability. From the initial design stages to the final handover, we keep everyone aligned on the project’s goals, timelines, and budget.
Our functional team is dedicated to ensuring that all parties involved are informed and engaged, preventing any miscommunications or delays. By working together, we can ensure that the project runs smoothly, and every detail is executed according to plan.
