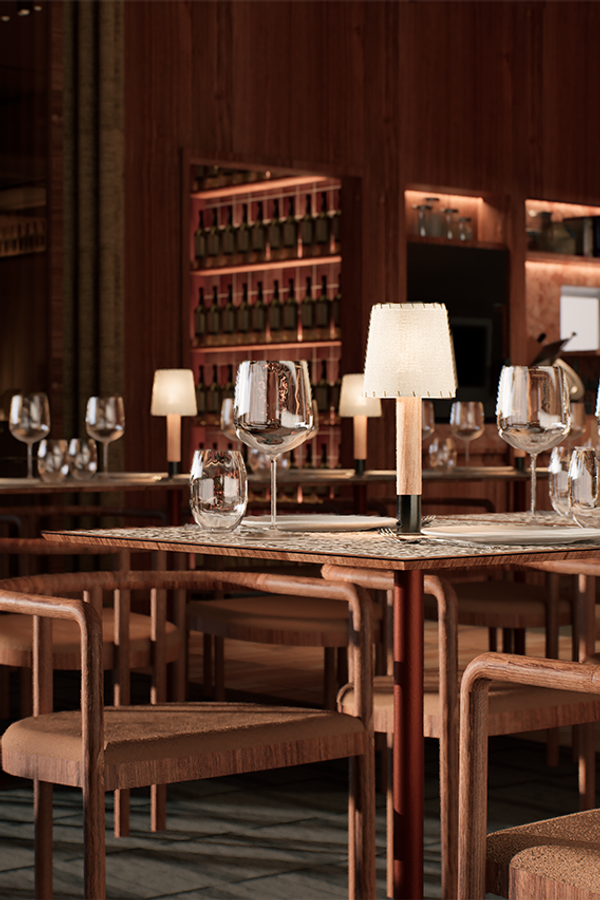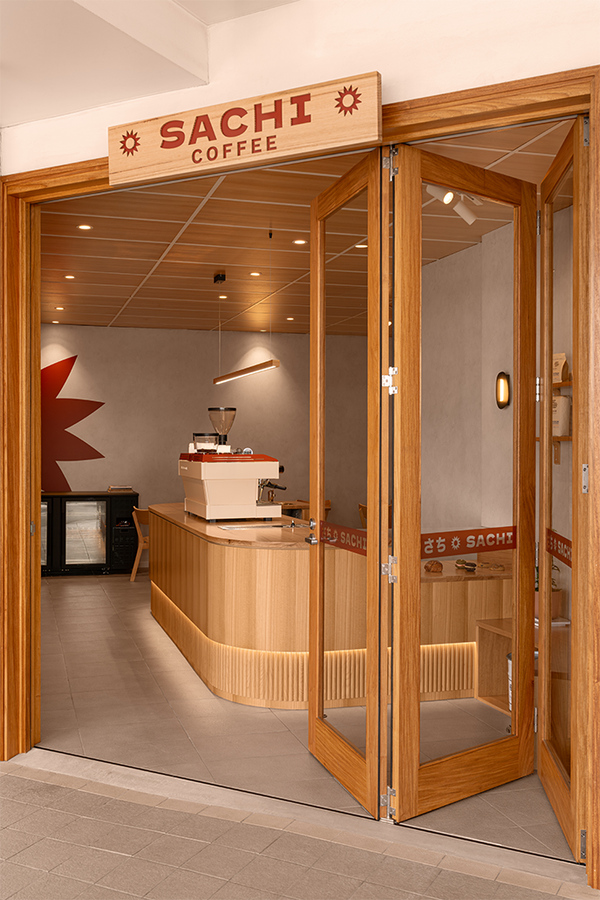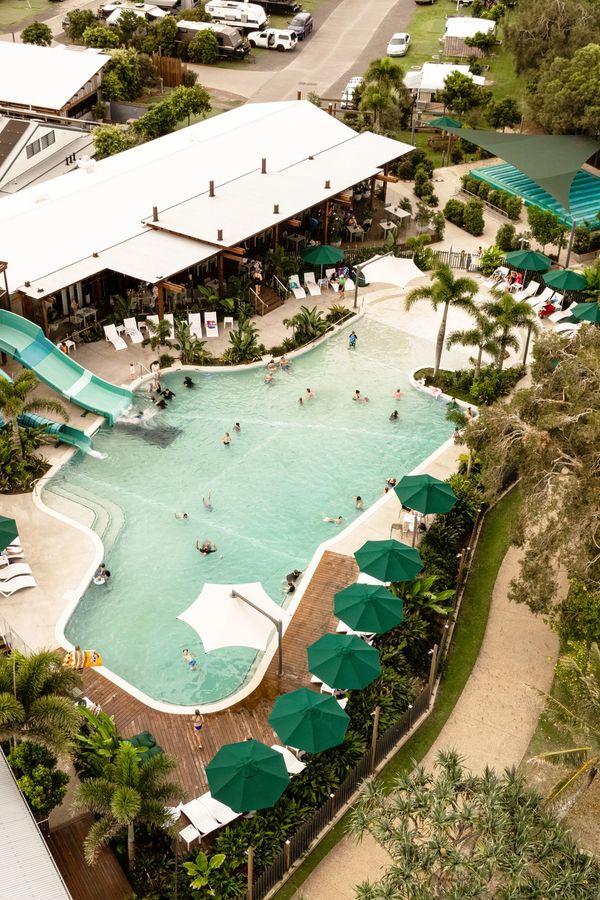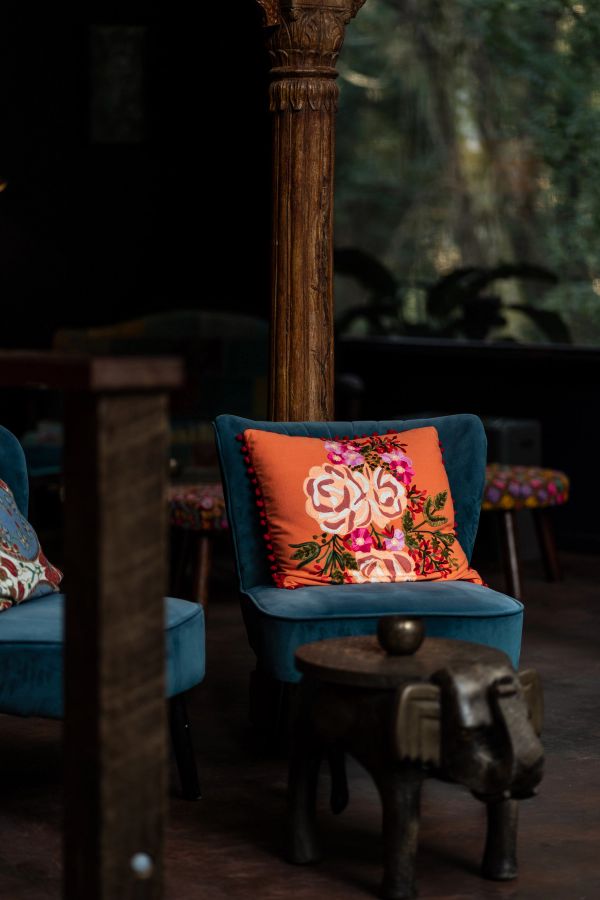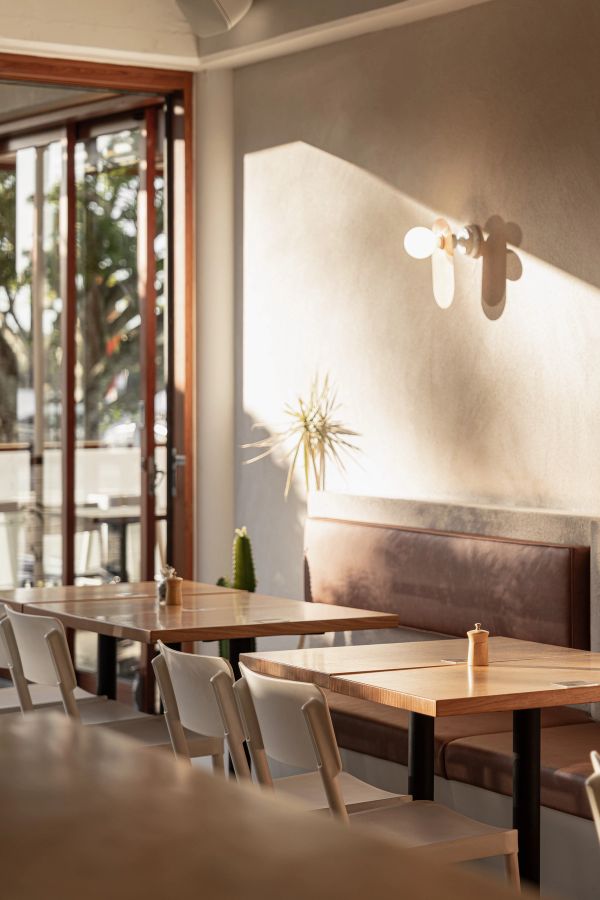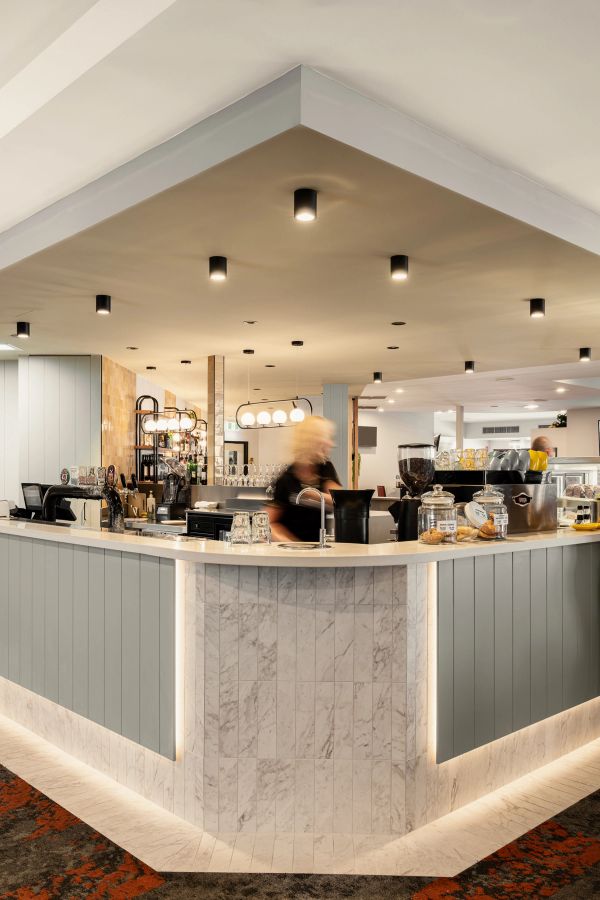Hospitality Design, Build & Fitout of Cafes, Bars, Restaurants & Institutions
The team at Hiller are the Sunshine Coast based specialists combining custom commercial interior venue experiences with professional food & beverage service integration. For venue interior design, food service consulting, and hospitality builds and fitouts, we’re your trusted experts in creating functional and stylish spaces.
We deliver interior design and fit outs that push the full potential of your space while striving for operational efficiency, and our range of work demonstrates this. Our team is able to enhance the experience of your patrons, maximising the enjoyment of your commercial interior design. Contact us to get started today.
Contact Us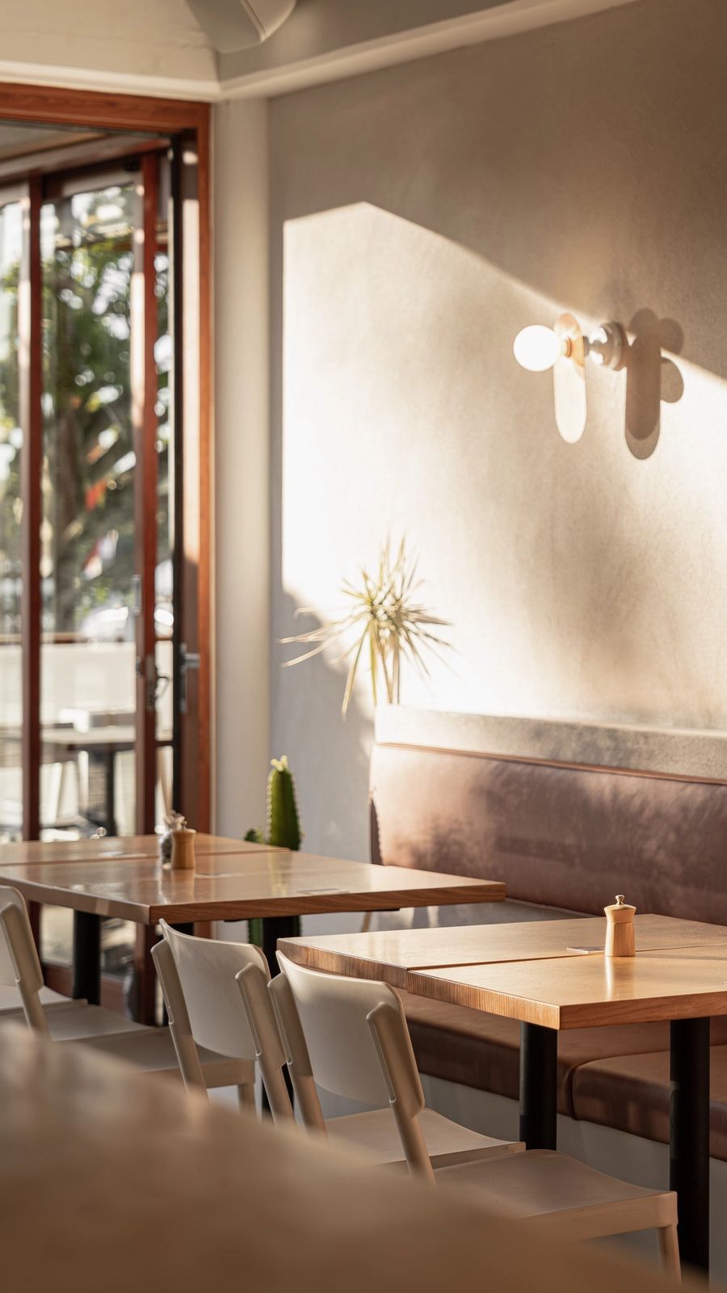
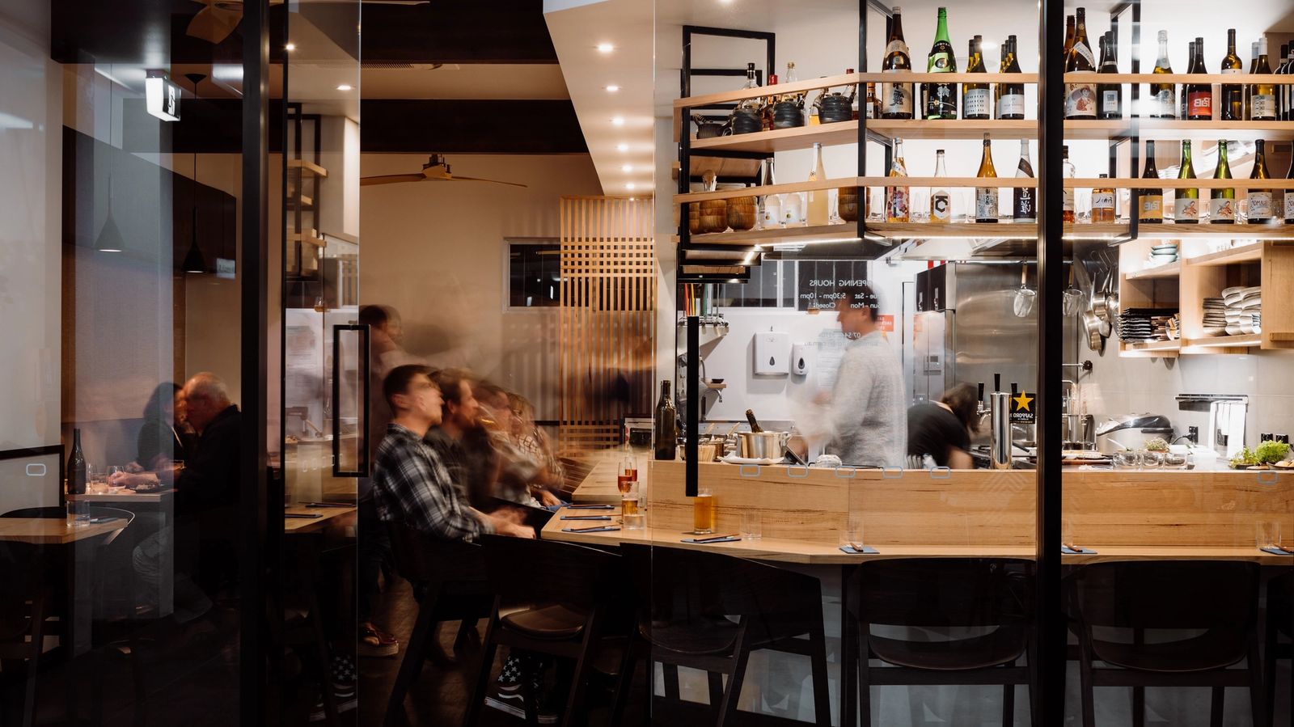
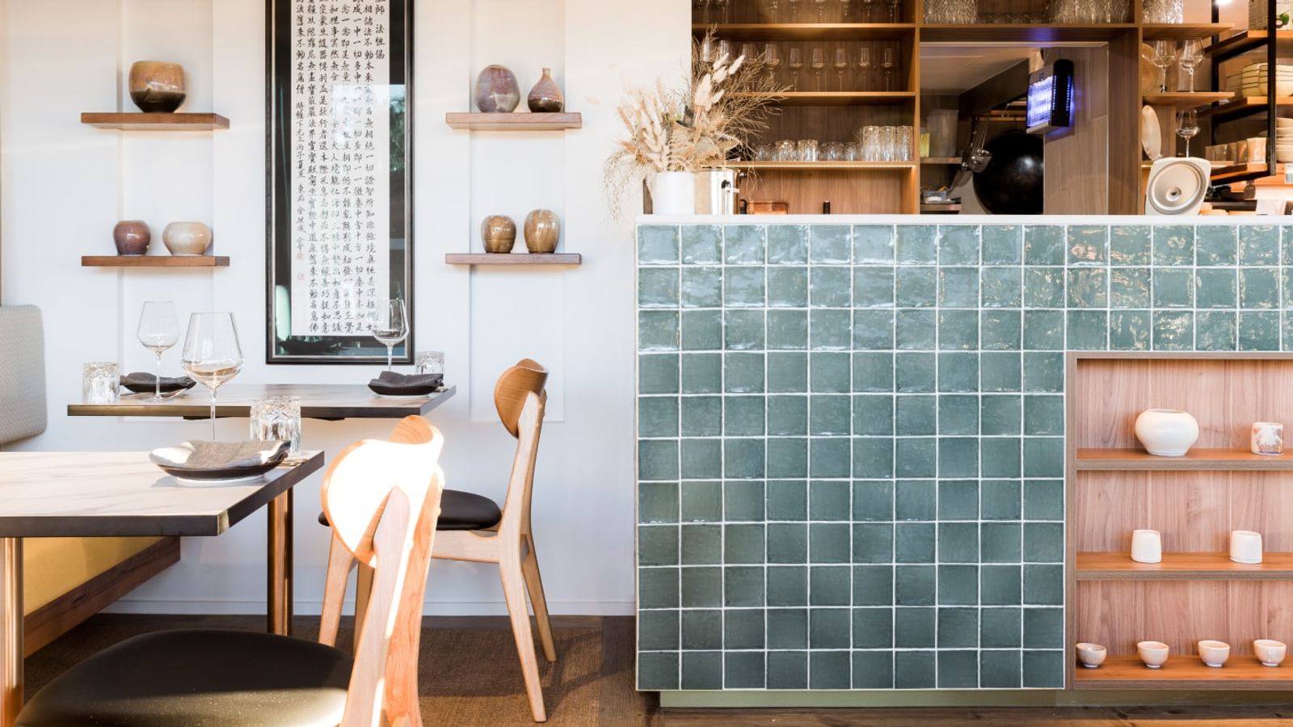

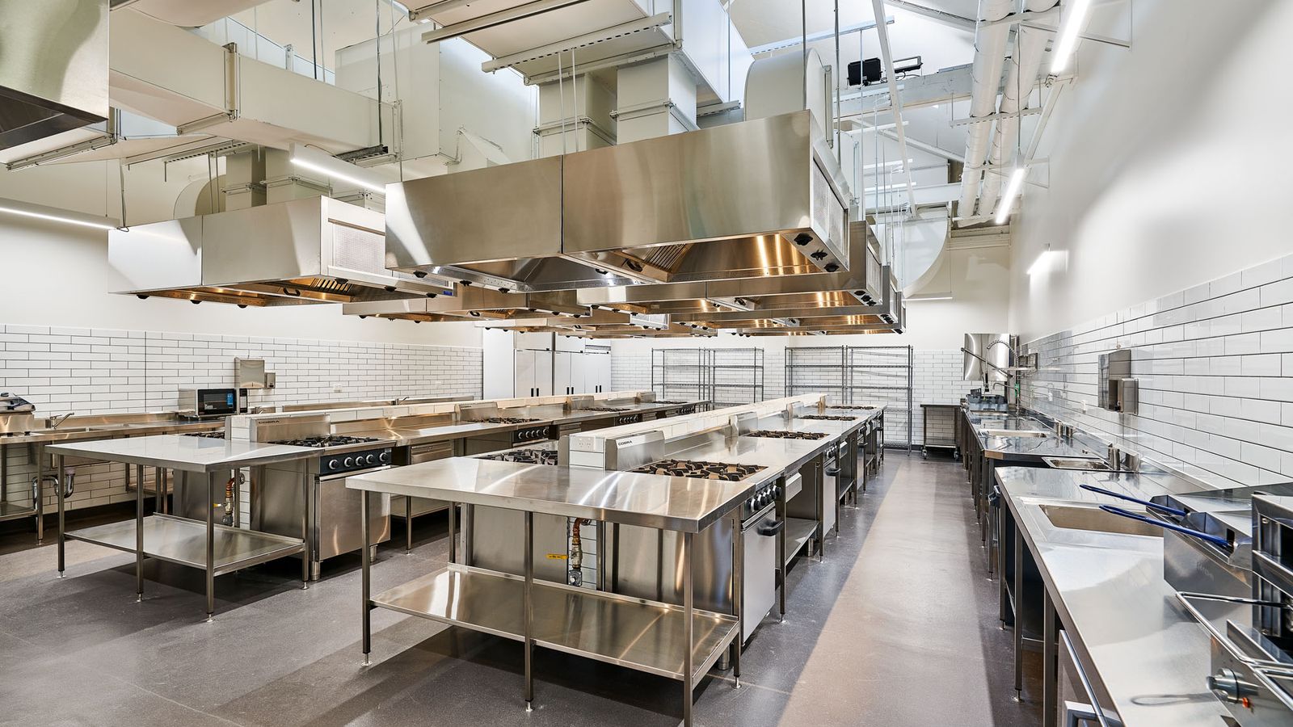
Bringing it all together
Our Fitout & Hospitality Design Services
At Hiller, we specialise in creating bespoke interior designs and fitouts for cafes, bars, and restaurants on the Sunshine Coast. Our fitout process is tailored to meet the specific needs of each client, ensuring that your business thrives in a space that is both functional and engaging. We work closely with our clients to create custom designs that enhance operational efficiency while elevating the overall customer experience. Whether you’re starting from scratch or renovating an existing space, we deliver service solutions that align with your vision and business goals.
Featured Projects
Why Choose Us For Your Commercial Fit Out?
At Hiller, we’re an interior design and fit out company that specialises in creating exceptional spaces that support the growth and success of your business. Our team’s focus for your next project is on delivering high-quality results that are not only visually appealing but also functional and efficient. We collaborate with each client to bring their vision to life, ensuring the final outcome enhances the experience of both your customers and your team. From start to finish, we achieve seamless project management, making us the ideal partner for your hospitality project on the Sunshine Coast.
We design spaces that are unique to your business, ensuring they meet your specific goals and needs.
With years of experience, our team understands the ins and outs of hospitality spaces, creating environments that work seamlessly.
We oversee the entire project from beginning to end, ensuring efficient execution and a stress-free experience for you.
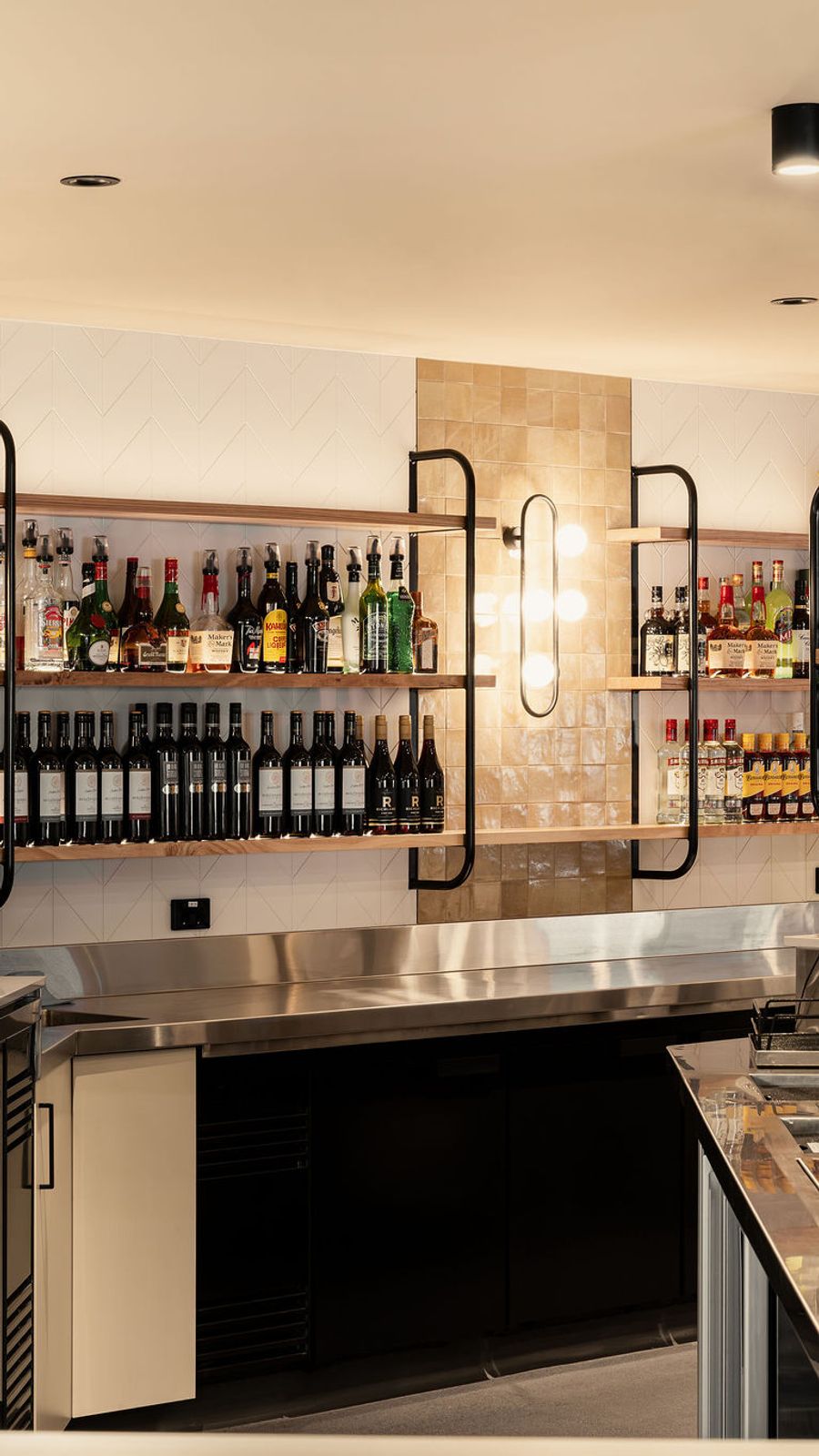
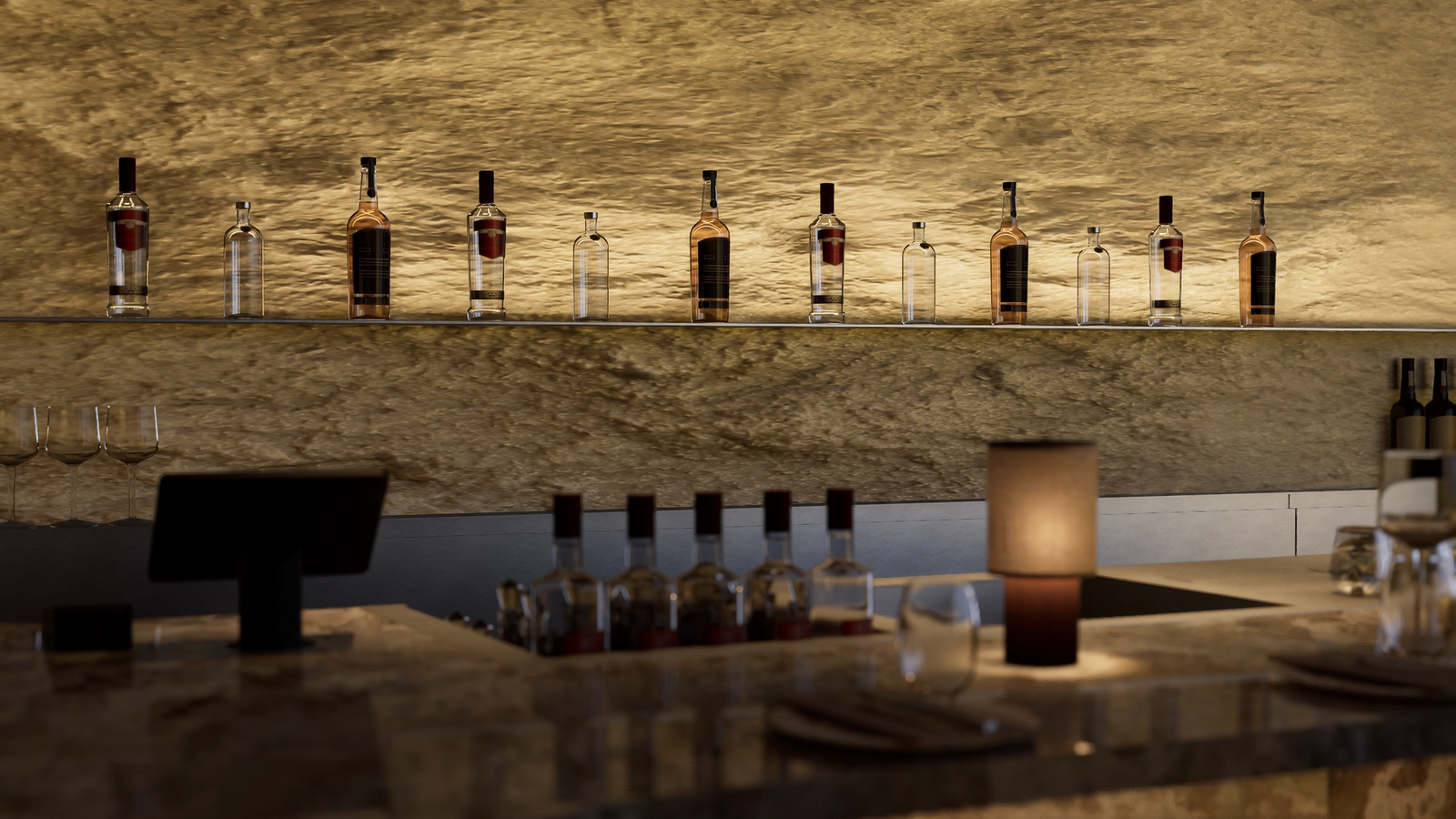
Our Process For Hospitality Fitouts On The Sunshine Coast
We follow a streamlined four-step process to ensure every fit-out is efficient, high-quality, and tailored to your needs. We begin with a detailed consultation to understand your vision, business needs, and budget, followed by a planning strategy to optimise your space. Our designers then create a custom interior that reflects your brand, while we manage permits and approvals to keep everything compliant. Once approved, we handle the entire fit-out and construction process with a focus on quality and efficiency. Finally, we complete the finishing touches, conduct thorough checks, and deliver a polished, functional space ready for launch.
Commercial Interior Design – FAQs
The timeline for a commercial fit-out depends on the size and complexity of the project. On average, a small to mid-sized hospitality venue takes 6 to 12 weeks from initial design to completion. Larger or more intricate projects may take longer. We work closely with our clients to establish realistic timelines and ensure a smooth, efficient process. Additionally, we handle necessary approvals and liaise with local authorities to ensure compliance with regulations.
Several factors influence the cost of a fit-out, including the size of the venue, materials used, level of customisation, and required infrastructure modifications. High-end finishes, custom-built furniture, and specialty equipment can also impact the budget. At Hiller, we provide detailed quotes and work with you to find solutions that align with your financial plan while maintaining quality and functionality.
Yes, we offer a comprehensive, end-to-end service that includes venue interior design, food service consulting, and full-scale construction and fit-out. Our team manages everything from concept development to final build, ensuring a cohesive and streamlined process for our clients. With thorough planning, we ensure that every detail is accounted for, minimising disruptions and keeping your project on track.
Absolutely! Whether you're looking to refresh your current venue or completely overhaul it, we specialise in renovating and optimising existing spaces. We assess your current layout, identify areas for improvement, and implement creative solutions to enhance both aesthetics and functionality. Our goal is to transform your space into a reality that aligns with your business needs while maintaining a seamless customer experience.
Yes, we prioritise sustainable design practices by incorporating energy-efficient lighting, eco-friendly materials, and waste-reducing strategies. If sustainability is a key focus for your business, we can tailor your fit-out to align with environmentally responsible standards. Additionally, we consider how design choices can reflect the unique culture of your brand, ensuring your space is both stylish and meaningful to your customers.
